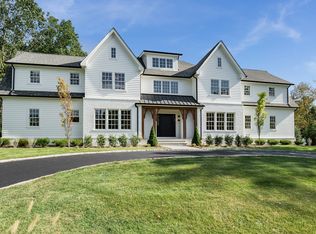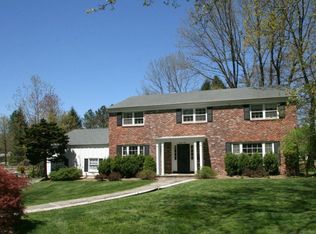
Closed
Street View
$4,000,000
25 Clive Hills Rd, Millburn Twp., NJ 07078
7beds
6baths
--sqft
Single Family Residence
Built in 2012
0.48 Acres Lot
$4,096,300 Zestimate®
$--/sqft
$18,508 Estimated rent
Home value
$4,096,300
$3.60M - $4.67M
$18,508/mo
Zestimate® history
Loading...
Owner options
Explore your selling options
What's special
Zillow last checked: February 09, 2026 at 11:15pm
Listing updated: August 12, 2025 at 09:17am
Listed by:
Arlene Gorman Gonnella 973-376-4545,
Weichert Realtors
Bought with:
Elizabeth Winterbottom
Keller Williams Realty
Source: GSMLS,MLS#: 3956788
Facts & features
Interior
Bedrooms & bathrooms
- Bedrooms: 7
- Bathrooms: 6
Property
Lot
- Size: 0.48 Acres
- Dimensions: 100 x 210
Details
- Parcel number: 1204601000000006
Construction
Type & style
- Home type: SingleFamily
- Property subtype: Single Family Residence
Condition
- Year built: 2012
Community & neighborhood
Location
- Region: Short Hills
Price history
| Date | Event | Price |
|---|---|---|
| 8/12/2025 | Sold | $4,000,000-2.2% |
Source: | ||
| 5/28/2025 | Pending sale | $4,088,000 |
Source: | ||
| 5/17/2025 | Price change | $4,088,000-2.4% |
Source: | ||
| 4/30/2025 | Price change | $4,188,000-4.6% |
Source: | ||
| 4/15/2025 | Listed for sale | $4,388,000+49% |
Source: | ||
Public tax history
| Year | Property taxes | Tax assessment |
|---|---|---|
| 2025 | $48,446 | $2,444,300 |
| 2024 | $48,446 +2% | $2,444,300 |
| 2023 | $47,493 +0.3% | $2,444,300 |
Find assessor info on the county website
Neighborhood: 07078
Nearby schools
GreatSchools rating
- 9/10Deerfield Elementary SchoolGrades: K-4Distance: 0.6 mi
- 8/10Millburn Middle SchoolGrades: 6-8Distance: 2.2 mi
- 9/10Millburn Sr High SchoolGrades: 9-12Distance: 2.6 mi
Get a cash offer in 3 minutes
Find out how much your home could sell for in as little as 3 minutes with a no-obligation cash offer.
Estimated market value$4,096,300
Get a cash offer in 3 minutes
Find out how much your home could sell for in as little as 3 minutes with a no-obligation cash offer.
Estimated market value
$4,096,300
