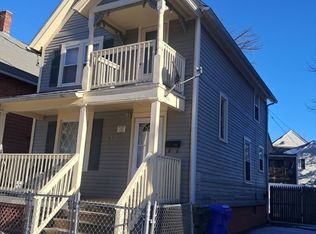Sold for $240,000
$240,000
25 Clifton Ave, Springfield, MA 01105
4beds
1,624sqft
Single Family Residence
Built in 1896
2,570 Square Feet Lot
$243,400 Zestimate®
$148/sqft
$2,730 Estimated rent
Home value
$243,400
$221,000 - $268,000
$2,730/mo
Zestimate® history
Loading...
Owner options
Explore your selling options
What's special
Large, versatile 4-5 bedroom, 2 bath home. Don't be deceived by Square Footage as this well maintained home lays out larger than on paper. Kitchen able to accommodate dining sized table allowing for use of 2 bedrooms on 1st floor with dining room used as living room. Exterior features fenced yard, 2 covered front porches and large rear deck. Ramp was installed to accommodate previous wheel chair bound tenant. Property is de-leaded and certified for added piece of mind. Walk up attic for added storage or potential living area expansion. Property was the subject of a Major Renovation top to bottom in 2012 (see LB for details). Exterior re-painted in 2023. Interior fully re-painted for immediate move in. Size - Versatility - Condition - Price. What more could you ask for? See you at the Open House!
Zillow last checked: 8 hours ago
Listing updated: August 05, 2025 at 02:34pm
Listed by:
James Morrissey 508-509-7833,
Torrey & Associates R. E. 508-580-8440,
Lynn Morrissey 508-509-7831
Bought with:
Logan Lacroix
NextHome Elite Realty
Source: MLS PIN,MLS#: 73387320
Facts & features
Interior
Bedrooms & bathrooms
- Bedrooms: 4
- Bathrooms: 2
- Full bathrooms: 2
- Main level bathrooms: 1
- Main level bedrooms: 1
Primary bedroom
- Features: Closet, Flooring - Laminate
- Level: Second
- Area: 178.25
- Dimensions: 15.5 x 11.5
Bedroom 2
- Features: Closet, Flooring - Laminate
- Level: Second
- Area: 132.25
- Dimensions: 11.5 x 11.5
Bedroom 3
- Features: Closet, Flooring - Laminate
- Level: Second
- Area: 130.5
- Dimensions: 14.5 x 9
Bedroom 4
- Features: Closet, Flooring - Hardwood
- Level: Main,First
- Area: 132.25
- Dimensions: 11.5 x 11.5
Bathroom 1
- Features: Flooring - Vinyl
- Level: Main,First
- Area: 48
- Dimensions: 6 x 8
Bathroom 2
- Features: Flooring - Vinyl
- Level: Second
- Area: 63.75
- Dimensions: 8.5 x 7.5
Dining room
- Features: Flooring - Vinyl
- Level: Main,First
- Area: 150
- Dimensions: 12 x 12.5
Kitchen
- Features: Flooring - Vinyl
- Level: Main,First
- Area: 148.5
- Dimensions: 16.5 x 9
Living room
- Features: Flooring - Hardwood
- Level: Main,First
- Area: 112.5
- Dimensions: 12.5 x 9
Heating
- Central, Steam, Natural Gas
Cooling
- None
Appliances
- Included: Gas Water Heater, Water Heater, Range, Microwave, Refrigerator
Features
- Walk-up Attic
- Flooring: Wood, Vinyl, Laminate
- Doors: Insulated Doors, Storm Door(s)
- Windows: Insulated Windows, Screens
- Basement: Full,Interior Entry,Bulkhead,Concrete,Unfinished
- Has fireplace: No
Interior area
- Total structure area: 1,624
- Total interior livable area: 1,624 sqft
- Finished area above ground: 1,624
Property
Parking
- Total spaces: 2
- Parking features: Paved Drive, Off Street, Paved
- Uncovered spaces: 2
Features
- Patio & porch: Porch, Deck - Wood, Covered
- Exterior features: Porch, Deck - Wood, Covered Patio/Deck, Balcony, Rain Gutters, Screens, Fenced Yard
- Fencing: Fenced/Enclosed,Fenced
- Frontage length: 43.00
Lot
- Size: 2,570 sqft
- Features: Wooded, Cleared, Level
Details
- Parcel number: S:02880 P:0066,2578936
- Zoning: R2
Construction
Type & style
- Home type: SingleFamily
- Architectural style: Colonial
- Property subtype: Single Family Residence
Materials
- Frame
- Foundation: Block
- Roof: Shingle
Condition
- Year built: 1896
Utilities & green energy
- Electric: 220 Volts, Circuit Breakers, 100 Amp Service
- Sewer: Public Sewer
- Water: Public
- Utilities for property: for Gas Range
Community & neighborhood
Community
- Community features: Public Transportation, Shopping, Park, Public School, Sidewalks
Location
- Region: Springfield
Other
Other facts
- Listing terms: Contract
- Road surface type: Paved
Price history
| Date | Event | Price |
|---|---|---|
| 8/13/2025 | Listing removed | $2,650$2/sqft |
Source: Zillow Rentals Report a problem | ||
| 8/2/2025 | Listed for rent | $2,650$2/sqft |
Source: Zillow Rentals Report a problem | ||
| 8/1/2025 | Sold | $240,000+9.1%$148/sqft |
Source: MLS PIN #73387320 Report a problem | ||
| 6/7/2025 | Listed for sale | $219,900+249.8%$135/sqft |
Source: MLS PIN #73387320 Report a problem | ||
| 1/26/2012 | Sold | $62,862+137.2%$39/sqft |
Source: Public Record Report a problem | ||
Public tax history
| Year | Property taxes | Tax assessment |
|---|---|---|
| 2025 | $1,946 +12% | $124,100 +14.7% |
| 2024 | $1,738 +3.9% | $108,200 +10.3% |
| 2023 | $1,673 +11.7% | $98,100 +23.2% |
Find assessor info on the county website
Neighborhood: Maple High-Six Corners
Nearby schools
GreatSchools rating
- 4/10Elias Brookings SchoolGrades: PK-5Distance: 0.3 mi
- 1/10South End Middle SchoolGrades: 6-8Distance: 0.8 mi
- NALiberty Preparatory AcademyGrades: 9-12Distance: 0.8 mi
Get pre-qualified for a loan
At Zillow Home Loans, we can pre-qualify you in as little as 5 minutes with no impact to your credit score.An equal housing lender. NMLS #10287.
Sell for more on Zillow
Get a Zillow Showcase℠ listing at no additional cost and you could sell for .
$243,400
2% more+$4,868
With Zillow Showcase(estimated)$248,268
