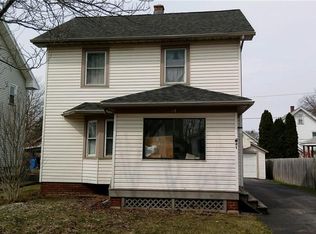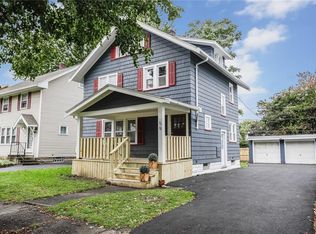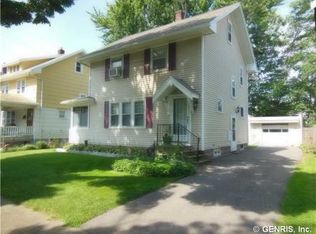BACK ON MARKET-BUYER COULD NOT OBTAIN MORTGAGE! TURN KEY, MOVE IN READY 3BR 1.1 BA Colonial Home w FULLY FENCED YARD & 2 CAR GARAGE! Low maintenance vinyl exterior & HUGE DECK for outdoor entertaining! Interior boasts GUMWOOD TRIM, HARDWOODS, FIREPLACE! Upscale QUARTZ kitchen w NEW CABINETS, Laminate flooring, BACKSPLASH, Stainless, DINING ROOM! Bedrooms w FRESH PAINT & CUSTOM BATH w floor to ceiling TILE, new fixtures & vanity! Large WALK UP ATTIC provides storage space or finish for EXTRA SQ FT! CLEAN & DRY basement PARTIALLY FINISHED w HALF BATH- ideal playroom, hobbies, or mancave! Come see this gorgeous home before its gone!
This property is off market, which means it's not currently listed for sale or rent on Zillow. This may be different from what's available on other websites or public sources.


