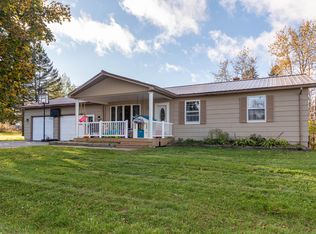Closed
$140,000
25 Cleveland Road, Saint Agatha, ME 04772
3beds
1,280sqft
Mobile Home
Built in 2004
1.03 Acres Lot
$163,900 Zestimate®
$109/sqft
$1,332 Estimated rent
Home value
$163,900
$148,000 - $180,000
$1,332/mo
Zestimate® history
Loading...
Owner options
Explore your selling options
What's special
Welcome to your new home! This spacious 3 bedroom, 2 bath mobile home is located in a peaceful and picturesque setting near a playground, marina, a brook that's perfect for fishing and even has lake views!
The home features a large living room with cathedral ceilings throughout, plenty of natural light, perfect for entertaining guests or spending quality time with family. The kitchen is fully equipped with modern appliances, a built-in pantry, ample counter space, and a large dining area perfect for family meals. The master bedroom is spacious and features an en-suite bathroom with a shower and a large vanity. The two additional bedrooms are perfect for kids or guests and share a full bathroom with a bathtub. Outside, you can relax on your enclosed sunporch leading to a beautiful outdoor space with a hot tub and grill. The location of this mobile home is truly unbeatable. You can take a short walk to the playground and let your kids run around, or head to the marina enjoy the lake. And if you're a fishing enthusiast, the brook is just a stone's throw away. This home is a true gem and won't last long! Don't miss out on this opportunity to live in a peaceful and serene setting with plenty of outdoor activities to enjoy. Contact us today to schedule a viewing!
Zillow last checked: 8 hours ago
Listing updated: April 18, 2025 at 07:19am
Listed by:
Realty of Maine
Bought with:
Aroostook Real Estate
Source: Maine Listings,MLS#: 1557070
Facts & features
Interior
Bedrooms & bathrooms
- Bedrooms: 3
- Bathrooms: 2
- Full bathrooms: 2
Primary bedroom
- Features: Cathedral Ceiling(s), Full Bath
- Level: First
Bedroom 1
- Features: Closet
- Level: First
Bedroom 2
- Features: Closet
- Level: First
Kitchen
- Features: Cathedral Ceiling(s), Eat-in Kitchen, Pantry
- Level: First
Living room
- Features: Cathedral Ceiling(s)
- Level: First
Heating
- Forced Air
Cooling
- None
Appliances
- Included: Dishwasher, Dryer, Microwave, Electric Range, Refrigerator, Washer
Features
- 1st Floor Bedroom, 1st Floor Primary Bedroom w/Bath, Bathtub, One-Floor Living, Pantry, Shower, Storage, Primary Bedroom w/Bath
- Flooring: Laminate, Wood
- Basement: Exterior Entry
- Number of fireplaces: 1
- Furnished: Yes
Interior area
- Total structure area: 1,280
- Total interior livable area: 1,280 sqft
- Finished area above ground: 1,280
- Finished area below ground: 0
Property
Parking
- Parking features: Gravel, 5 - 10 Spaces, Detached
Features
- Patio & porch: Deck
- Has spa: Yes
- Has view: Yes
- View description: Fields, Scenic
- Body of water: Long Lake
Lot
- Size: 1.03 Acres
- Features: City Lot, Near Golf Course, Near Public Beach, Near Shopping, Near Town, Open Lot, Rolling Slope, Landscaped
Details
- Additional structures: Shed(s)
- Parcel number: STAGM010L033A
- Zoning: Residential
Construction
Type & style
- Home type: MobileManufactured
- Architectural style: Other
- Property subtype: Mobile Home
Materials
- Mobile, Vinyl Siding
- Foundation: Slab
- Roof: Metal
Condition
- Year built: 2004
Details
- Builder model: NTA1323572
Utilities & green energy
- Electric: Circuit Breakers
- Sewer: Public Sewer
- Water: Private, Well
Green energy
- Energy efficient items: Ceiling Fans
Community & neighborhood
Location
- Region: Saint Agatha
Other
Other facts
- Body type: Single Wide
- Road surface type: Paved
Price history
| Date | Event | Price |
|---|---|---|
| 7/14/2023 | Sold | $140,000-6.6%$109/sqft |
Source: | ||
| 5/15/2023 | Pending sale | $149,900$117/sqft |
Source: | ||
| 4/28/2023 | Contingent | $149,900$117/sqft |
Source: | ||
| 4/25/2023 | Listed for sale | $149,900+188.3%$117/sqft |
Source: | ||
| 3/24/2021 | Listing removed | -- |
Source: Owner Report a problem | ||
Public tax history
| Year | Property taxes | Tax assessment |
|---|---|---|
| 2024 | $1,424 | $60,600 |
| 2023 | $1,424 +14.7% | $60,600 |
| 2022 | $1,242 +3.8% | $60,600 |
Find assessor info on the county website
Neighborhood: 04772
Nearby schools
GreatSchools rating
- 8/10Dr Levesque Elementary SchoolGrades: PK-6Distance: 0.2 mi
- 3/10Wisdom Middle High SchoolGrades: 7-12Distance: 0.2 mi
