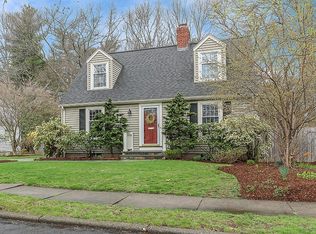Great commuter location! Picturesque Lower Falls neighborhood on the Wellesley line. Opportunity to update a well maintained Cape. There are 3 finished levels consisting of 8 rooms, 4 bedrooms, 3 full baths. The first floor has an open floor plan with fireplaced living room, kitchen, dining room and two bedrooms and full bath. The second floor has two bedrooms and a full bath. Finished lower level with family room, full bath and walkout to patio & large side yard. Beautifully landscaped corner lot with mature plantings provides privacy. Short distance to Hamilton Park with baseball diamond, ice skating rink, soccer field & playground. Newton Lower Falls is close to the Charles River and two 18 hole golf courses, one public & one private. Nearby Wellesley Lower Falls shops & restaurants. Easy access to major routes and the Green Line Woodlawn or Riverside T stops.
This property is off market, which means it's not currently listed for sale or rent on Zillow. This may be different from what's available on other websites or public sources.
