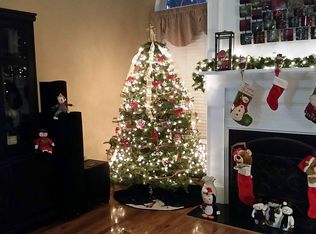Closed
Zestimate®
$435,000
25 Clear Spring Ln, Oxford, GA 30054
4beds
2,585sqft
Single Family Residence
Built in 2006
1.16 Acres Lot
$435,000 Zestimate®
$168/sqft
$2,492 Estimated rent
Home value
$435,000
$392,000 - $483,000
$2,492/mo
Zestimate® history
Loading...
Owner options
Explore your selling options
What's special
Completely renovated from the Studs Up & Priced BELOW Appraised Value! This stunning 4-bedroom, 2.5-bathroom 3-sided brick ranch in the desirable Northwood Subdivision in Oxford offers 2,585 sqft of beautifully remodeled living space on a private & thoughtfully landscaped 1.16-acre lot. Enjoy the comfort of a split bedroom plan, tall ceilings, and premium finishes throughout. Recent updates include: All new drywall, insulation, flooring, paint & trim. Quartz countertops in kitchen & in bathroom vanities. Luxury Vinyl Plank Flooring & Brand-new Carpet. Fresh Interior & Exterior Paint. New 50-gallon water heater. New Roof in 2021. Newer HVAC system. Newly installed 6" Seamless Gutters. Updated Primary Suite with glass-enclosed tiled shower. Soft-close cabinetry throughout. Epoxy-Finished Garage Floor. Patio, Porch & Front Walkway completed with slip-resistant surface finish. Enjoy peace of mind with pre-wired security monitoring, motion-detecting dusk-to-dawn exterior lighting, and a new LiftMaster garage door opener. Set on a picturesque, manicured lot surrounded by mature trees, this home perfectly combines modern comfort, thoughtful updates, and timeless curb appeal. Truly a basically brand new home & Move-In Ready! **Act Now & the seller will pay all closing costs with sellers preferred lender! Call Brandi for your appointment & more details!!**
Zillow last checked: 8 hours ago
Listing updated: December 17, 2025 at 11:13am
Listed by:
Brandi L Lindsey 404-456-8534,
Integrity First Real Estate
Bought with:
Tania Pierre, 390840
Orchard Brokerage, LLC
Source: GAMLS,MLS#: 10626517
Facts & features
Interior
Bedrooms & bathrooms
- Bedrooms: 4
- Bathrooms: 3
- Full bathrooms: 2
- 1/2 bathrooms: 1
- Main level bathrooms: 2
- Main level bedrooms: 4
Dining room
- Features: Seats 12+
Kitchen
- Features: Breakfast Area, Breakfast Bar, Pantry
Heating
- Central
Cooling
- Ceiling Fan(s), Central Air, Electric
Appliances
- Included: Cooktop, Dishwasher, Microwave, Oven, Stainless Steel Appliance(s)
- Laundry: In Hall
Features
- High Ceilings, Master On Main Level, Separate Shower, Split Bedroom Plan, Tile Bath, Tray Ceiling(s), Vaulted Ceiling(s), Walk-In Closet(s)
- Flooring: Carpet, Sustainable, Tile
- Basement: None
- Attic: Pull Down Stairs
- Number of fireplaces: 1
- Fireplace features: Gas Log, Gas Starter, Living Room
Interior area
- Total structure area: 2,585
- Total interior livable area: 2,585 sqft
- Finished area above ground: 2,585
- Finished area below ground: 0
Property
Parking
- Total spaces: 2
- Parking features: Attached, Garage, Garage Door Opener, Kitchen Level
- Has attached garage: Yes
Accessibility
- Accessibility features: Accessible Entrance, Accessible Hallway(s)
Features
- Levels: One
- Stories: 1
- Patio & porch: Patio
- Exterior features: Sprinkler System
- Has spa: Yes
- Spa features: Bath
Lot
- Size: 1.16 Acres
- Features: Level, Private
Details
- Parcel number: 0057000000141000
- Special conditions: Agent Owned
Construction
Type & style
- Home type: SingleFamily
- Architectural style: Brick 3 Side,Ranch,Traditional
- Property subtype: Single Family Residence
Materials
- Brick
- Foundation: Slab
- Roof: Composition
Condition
- Updated/Remodeled
- New construction: No
- Year built: 2006
Utilities & green energy
- Sewer: Septic Tank
- Water: Public
- Utilities for property: Cable Available, Electricity Available, High Speed Internet, Natural Gas Available, Phone Available, Water Available
Community & neighborhood
Security
- Security features: Carbon Monoxide Detector(s), Security System, Smoke Detector(s)
Community
- Community features: Playground, Pool, Sidewalks, Street Lights, Tennis Court(s)
Location
- Region: Oxford
- Subdivision: Northwood
HOA & financial
HOA
- Has HOA: Yes
- HOA fee: $400 annually
- Services included: Swimming, Tennis
Other
Other facts
- Listing agreement: Exclusive Right To Sell
- Listing terms: Cash,Conventional,FHA
Price history
| Date | Event | Price |
|---|---|---|
| 12/17/2025 | Sold | $435,000-6.5%$168/sqft |
Source: | ||
| 12/3/2025 | Pending sale | $465,000$180/sqft |
Source: | ||
| 11/7/2025 | Price change | $465,000-2.1%$180/sqft |
Source: | ||
| 10/22/2025 | Listed for sale | $475,000+2.2%$184/sqft |
Source: | ||
| 10/12/2025 | Listing removed | $464,900$180/sqft |
Source: | ||
Public tax history
| Year | Property taxes | Tax assessment |
|---|---|---|
| 2024 | $3,990 +5.3% | $161,160 +7.1% |
| 2023 | $3,791 +6.4% | $150,520 +21.5% |
| 2022 | $3,564 +22.3% | $123,880 +27.1% |
Find assessor info on the county website
Neighborhood: 30054
Nearby schools
GreatSchools rating
- 3/10Flint Hill Elementary SchoolGrades: PK-5Distance: 3 mi
- 4/10Cousins Middle SchoolGrades: 6-8Distance: 5.3 mi
- 3/10Newton High SchoolGrades: 9-12Distance: 7 mi
Schools provided by the listing agent
- Elementary: Flint Hill
- Middle: Cousins
- High: Newton
Source: GAMLS. This data may not be complete. We recommend contacting the local school district to confirm school assignments for this home.
Get pre-qualified for a loan
At Zillow Home Loans, we can pre-qualify you in as little as 5 minutes with no impact to your credit score.An equal housing lender. NMLS #10287.
Sell with ease on Zillow
Get a Zillow Showcase℠ listing at no additional cost and you could sell for —faster.
$435,000
2% more+$8,700
With Zillow Showcase(estimated)$443,700
