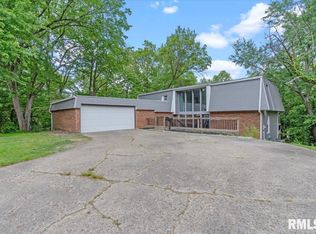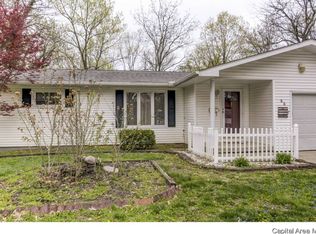Sold for $225,000 on 07/03/25
$225,000
25 Claymont Ct, Springfield, IL 62704
3beds
2,117sqft
Single Family Residence, Residential
Built in ----
-- sqft lot
$229,900 Zestimate®
$106/sqft
$2,075 Estimated rent
Home value
$229,900
$212,000 - $248,000
$2,075/mo
Zestimate® history
Loading...
Owner options
Explore your selling options
What's special
Offers due by noon on Friday, 5/30. Tucked away at the end of a peaceful cul-de-sac, this nicely updated split-level home offers modern comfort and convenient location. Featuring three spacious bedrooms and two full baths, this home boasts an inviting layout perfect for both relaxation and entertaining. The large, private backyard is a tranquil retreat, ideal for outdoor gatherings, gardening, or simply unwinding. With stylish updates throughout, this gem combines convenience, privacy, and warmth—all in a fantastic location! Updates include - Luxury Vinyl Flooring (2024), attached storage shed (2023), remodeled 1/2 bathroom (2022), HVAC (2021), new front windows (2020), washer/dryer (2020), updated full bathrooms (2020), and so much more!
Zillow last checked: 8 hours ago
Listing updated: July 07, 2025 at 01:11pm
Listed by:
Jerry George Pref:217-638-1360,
The Real Estate Group, Inc.
Bought with:
Angela Miller, 475132275
The Real Estate Group, Inc.
Source: RMLS Alliance,MLS#: CA1036694 Originating MLS: Capital Area Association of Realtors
Originating MLS: Capital Area Association of Realtors

Facts & features
Interior
Bedrooms & bathrooms
- Bedrooms: 3
- Bathrooms: 3
- Full bathrooms: 2
- 1/2 bathrooms: 1
Bedroom 1
- Level: Upper
- Dimensions: 14ft 7in x 11ft 7in
Bedroom 2
- Level: Upper
- Dimensions: 14ft 1in x 11ft 11in
Bedroom 3
- Level: Upper
- Dimensions: 11ft 1in x 15ft 2in
Other
- Level: Main
- Dimensions: 11ft 3in x 11ft 7in
Family room
- Level: Lower
- Dimensions: 14ft 1in x 13ft 3in
Kitchen
- Level: Main
- Dimensions: 9ft 11in x 11ft 7in
Laundry
- Level: Lower
Living room
- Level: Main
- Dimensions: 19ft 1in x 13ft 3in
Lower level
- Area: 796
Main level
- Area: 574
Upper level
- Area: 747
Heating
- Electric, Forced Air
Cooling
- Central Air
Appliances
- Included: Dishwasher, Dryer, Microwave, Range, Refrigerator, Washer
Features
- Ceiling Fan(s)
- Windows: Replacement Windows, Blinds
- Has basement: Yes
Interior area
- Total structure area: 2,117
- Total interior livable area: 2,117 sqft
Property
Parking
- Total spaces: 2
- Parking features: Attached
- Attached garage spaces: 2
Features
- Patio & porch: Deck
Lot
- Dimensions: 44 x 166 x 200 x 169
- Features: Sloped, Wooded
Details
- Additional structures: Shed(s)
- Parcel number: 1432.0103012
Construction
Type & style
- Home type: SingleFamily
- Property subtype: Single Family Residence, Residential
Materials
- Frame, Brick, Vinyl Siding
- Roof: Shingle
Condition
- New construction: No
Utilities & green energy
- Sewer: Public Sewer
- Water: Public
Community & neighborhood
Location
- Region: Springfield
- Subdivision: Knox Knolls
Other
Other facts
- Road surface type: Paved
Price history
| Date | Event | Price |
|---|---|---|
| 7/3/2025 | Sold | $225,000+12.5%$106/sqft |
Source: | ||
| 5/30/2025 | Pending sale | $200,000$94/sqft |
Source: | ||
| 5/29/2025 | Listed for sale | $200,000+33.3%$94/sqft |
Source: | ||
| 4/30/2020 | Sold | $150,000+0.1%$71/sqft |
Source: | ||
| 3/16/2020 | Pending sale | $149,900$71/sqft |
Source: RE/MAX Professionals #CA998230 | ||
Public tax history
| Year | Property taxes | Tax assessment |
|---|---|---|
| 2024 | $4,464 +5.1% | $59,146 +9.5% |
| 2023 | $4,246 +4.7% | $54,024 +5.4% |
| 2022 | $4,054 -8.7% | $51,246 +3.9% |
Find assessor info on the county website
Neighborhood: 62704
Nearby schools
GreatSchools rating
- 3/10Dubois Elementary SchoolGrades: K-5Distance: 0.8 mi
- 2/10U S Grant Middle SchoolGrades: 6-8Distance: 0.3 mi
- 7/10Springfield High SchoolGrades: 9-12Distance: 1.4 mi

Get pre-qualified for a loan
At Zillow Home Loans, we can pre-qualify you in as little as 5 minutes with no impact to your credit score.An equal housing lender. NMLS #10287.

