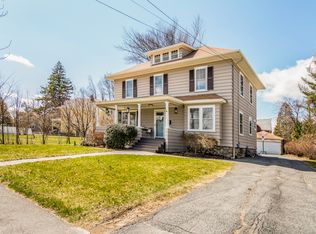Sold for $435,000 on 08/12/25
$435,000
25 Clark St, Worcester, MA 01606
3beds
1,925sqft
Single Family Residence
Built in 1910
0.26 Acres Lot
$441,300 Zestimate®
$226/sqft
$3,069 Estimated rent
Home value
$441,300
$406,000 - $481,000
$3,069/mo
Zestimate® history
Loading...
Owner options
Explore your selling options
What's special
BURNCOAT AREA: Go back to yesteryear with this beautiful 1910 Antique Colonial home. Enter through the side porch into the cozy eat in kitchen with stainless steel appliances and granite countertops. The formal dining room has a built in china cabinet, window seat and opens to the spacious living room for entertaining. Hardwood flooring graces most of the floors in this charming home. There is a half bath with new flooring on the main level. The second floor offers 3 bedrooms, a full bathroom and a laundry/closet room. As an added bonus there are two rooms on the third floor that could be used as an office/playroom, etc. (needs a heat source, new carpet was just installed and also on living room floor). The gas heating system was updated. The front of the house has a wrap around farmer's porch and the back of the house has an attached deck overlooking the private back yard. The two car garage is being used as a shed and needs some work. Beautiful corner lot. Close to routes 190 and 290
Zillow last checked: 8 hours ago
Listing updated: August 12, 2025 at 04:05pm
Listed by:
Susan Tittle 774-230-3665,
Susan David's Realty 508-248-5555
Bought with:
Melissa Ventres
Keller Williams Realty North Central
Source: MLS PIN,MLS#: 73351654
Facts & features
Interior
Bedrooms & bathrooms
- Bedrooms: 3
- Bathrooms: 2
- Full bathrooms: 1
- 1/2 bathrooms: 1
- Main level bathrooms: 1
Primary bedroom
- Features: Ceiling Fan(s), Closet, Flooring - Hardwood
- Level: Second
Bedroom 2
- Features: Ceiling Fan(s), Closet, Flooring - Hardwood
- Level: Second
Bedroom 3
- Features: Closet, Flooring - Hardwood
- Level: Second
Primary bathroom
- Features: No
Bathroom 1
- Features: Bathroom - Half, Flooring - Vinyl
- Level: Main,First
Bathroom 2
- Features: Bathroom - Full, Bathroom - With Tub & Shower, Flooring - Stone/Ceramic Tile
- Level: Second
Dining room
- Features: Closet/Cabinets - Custom Built, Flooring - Hardwood
- Level: Main,First
Kitchen
- Features: Bathroom - Half, Flooring - Stone/Ceramic Tile, Dining Area, Countertops - Stone/Granite/Solid, Country Kitchen, Exterior Access, Remodeled, Stainless Steel Appliances, Gas Stove
- Level: Main,First
Living room
- Features: Ceiling Fan(s), Flooring - Wall to Wall Carpet, Exterior Access, Open Floorplan
- Level: Main,First
Heating
- Steam, Natural Gas
Cooling
- Window Unit(s)
Appliances
- Laundry: Laundry Closet, Closet/Cabinets - Custom Built, Flooring - Vinyl, Gas Dryer Hookup, Washer Hookup, Second Floor
Features
- Ceiling Fan(s), Closet, Walk-up Attic
- Flooring: Tile, Vinyl, Carpet, Hardwood, Flooring - Wall to Wall Carpet
- Doors: Storm Door(s)
- Basement: Full,Interior Entry,Concrete,Unfinished
- Has fireplace: No
Interior area
- Total structure area: 1,925
- Total interior livable area: 1,925 sqft
- Finished area above ground: 1,925
Property
Parking
- Total spaces: 4
- Parking features: Detached, Storage, Workshop in Garage, Off Street
- Has garage: Yes
- Uncovered spaces: 4
Accessibility
- Accessibility features: No
Features
- Patio & porch: Porch, Deck - Wood
- Exterior features: Porch, Deck - Wood, Rain Gutters, Fenced Yard, Garden
- Fencing: Fenced
- Frontage length: 113.00
Lot
- Size: 0.26 Acres
- Features: Corner Lot, Cleared, Level
Details
- Parcel number: M:36 B:006 L:00006,1794792
- Zoning: RS-7
Construction
Type & style
- Home type: SingleFamily
- Architectural style: Colonial
- Property subtype: Single Family Residence
Materials
- Frame
- Foundation: Stone
- Roof: Shingle
Condition
- Year built: 1910
Utilities & green energy
- Sewer: Public Sewer
- Water: Public
- Utilities for property: for Gas Range, for Gas Dryer, Washer Hookup
Community & neighborhood
Community
- Community features: Public Transportation, Shopping, Medical Facility, Highway Access, House of Worship, Private School, Public School, University
Location
- Region: Worcester
Other
Other facts
- Listing terms: Contract
- Road surface type: Paved
Price history
| Date | Event | Price |
|---|---|---|
| 8/12/2025 | Sold | $435,000-3.3%$226/sqft |
Source: MLS PIN #73351654 | ||
| 7/5/2025 | Contingent | $449,900$234/sqft |
Source: MLS PIN #73351654 | ||
| 7/2/2025 | Price change | $449,900-5.3%$234/sqft |
Source: MLS PIN #73351654 | ||
| 6/21/2025 | Price change | $474,999-3%$247/sqft |
Source: MLS PIN #73351654 | ||
| 6/10/2025 | Price change | $489,900-2%$254/sqft |
Source: MLS PIN #73351654 | ||
Public tax history
| Year | Property taxes | Tax assessment |
|---|---|---|
| 2025 | $5,784 +2.2% | $438,500 +6.5% |
| 2024 | $5,662 +4% | $411,800 +8.5% |
| 2023 | $5,445 +8.3% | $379,700 +14.8% |
Find assessor info on the county website
Neighborhood: 01606
Nearby schools
GreatSchools rating
- 5/10Thorndyke Road SchoolGrades: K-6Distance: 0.4 mi
- 3/10Burncoat Middle SchoolGrades: 7-8Distance: 0.7 mi
- 2/10Burncoat Senior High SchoolGrades: 9-12Distance: 0.6 mi
Get a cash offer in 3 minutes
Find out how much your home could sell for in as little as 3 minutes with a no-obligation cash offer.
Estimated market value
$441,300
Get a cash offer in 3 minutes
Find out how much your home could sell for in as little as 3 minutes with a no-obligation cash offer.
Estimated market value
$441,300
