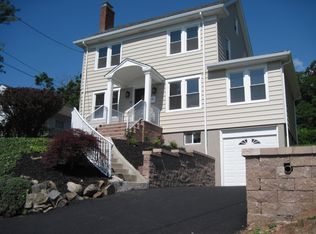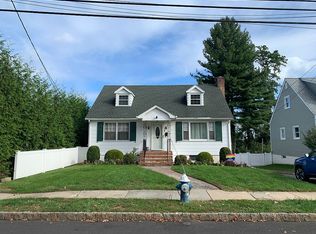Closed
$1,250,000
25 Clark St, Summit City, NJ 07901
3beds
3baths
--sqft
Single Family Residence
Built in 1912
0.32 Acres Lot
$1,301,700 Zestimate®
$--/sqft
$5,065 Estimated rent
Home value
$1,301,700
$1.15M - $1.48M
$5,065/mo
Zestimate® history
Loading...
Owner options
Explore your selling options
What's special
Zillow last checked: January 05, 2026 at 11:15pm
Listing updated: August 26, 2025 at 05:37am
Listed by:
Hallee Dangler 908-273-8808,
Prominent Properties Sir
Bought with:
Jielin Sun
Cooper & Cooper New Jersey LLC
Source: GSMLS,MLS#: 3953206
Facts & features
Price history
| Date | Event | Price |
|---|---|---|
| 8/25/2025 | Sold | $1,250,000+16.3% |
Source: | ||
| 4/5/2025 | Pending sale | $1,075,000 |
Source: | ||
| 3/26/2025 | Listed for sale | $1,075,000+25% |
Source: | ||
| 6/3/2019 | Listing removed | $860,000 |
Source: RE/MAX SELECT #3550034 Report a problem | ||
| 5/20/2019 | Price change | $860,000-1.7% |
Source: RE/MAX SELECT #3550034 Report a problem | ||
Public tax history
| Year | Property taxes | Tax assessment |
|---|---|---|
| 2025 | $8,372 | $192,200 |
| 2024 | $8,372 +0.7% | $192,200 |
| 2023 | $8,316 +1% | $192,200 |
Find assessor info on the county website
Neighborhood: 07901
Nearby schools
GreatSchools rating
- NAJefferson Primary CenterGrades: PK-KDistance: 1 mi
- 8/10L C Johnson Summit Middle SchoolGrades: 6-8Distance: 1.1 mi
- 9/10Summit Sr High SchoolGrades: 9-12Distance: 1.7 mi
Get a cash offer in 3 minutes
Find out how much your home could sell for in as little as 3 minutes with a no-obligation cash offer.
Estimated market value
$1,301,700
Get a cash offer in 3 minutes
Find out how much your home could sell for in as little as 3 minutes with a no-obligation cash offer.
Estimated market value
$1,301,700

