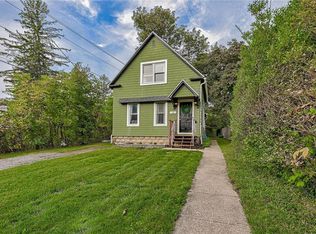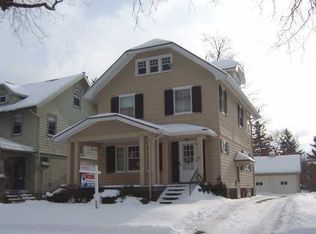Closed
$240,000
25 Clark St, Rochester, NY 14609
3beds
1,081sqft
Single Family Residence
Built in 1913
0.26 Acres Lot
$243,700 Zestimate®
$222/sqft
$1,868 Estimated rent
Maximize your home sale
Get more eyes on your listing so you can sell faster and for more.
Home value
$243,700
$224,000 - $263,000
$1,868/mo
Zestimate® history
Loading...
Owner options
Explore your selling options
What's special
Welcome to this beautifully maintained North Winton Village gem, ideally situated on a quiet dead-end street. This charming three-bedroom home rests on a rare double lot, fully fenced and thoughtfully landscaped to provide exceptional privacy – perfect for gardening, entertaining, or simply relaxing in your own backyard oasis. The impressive two-story garage with an attached shed offers endless storage possibilities and workshop potential.
Inside, you’ll find an updated kitchen featuring painted cabinetry and granite countertops, seamlessly blending modern convenience with timeless style. The original hardwood floors add warmth and character throughout, while the cozy living room fireplace creates the perfect spot to unwind. The dining room includes a versatile bonus area ideal for a home office or reading area, catering to today’s flexible lifestyles.
Enjoy your morning coffee in the enclosed front porch, offering peaceful views of your quiet surroundings. Recent updates include a partial new roof (2025), central air conditioning (2022), a new dishwasher, washing machine, and oven (2021), bathroom updates (2024), a newly paved driveway (2023), and garage door openers for added convenience.
Experience the perfect combination of classic charm, modern updates, and unmatched privacy in this wonderful North Winton Village home. Delayed negotiations begin July 28 @ 4PM
Zillow last checked: 8 hours ago
Listing updated: October 21, 2025 at 09:17am
Listed by:
Patricia Sikula Thayer 585-227-4770,
Howard Hanna
Bought with:
Kevin Reik, 10401382153
NORCHAR, LLC
Source: NYSAMLSs,MLS#: R1624525 Originating MLS: Rochester
Originating MLS: Rochester
Facts & features
Interior
Bedrooms & bathrooms
- Bedrooms: 3
- Bathrooms: 1
- Full bathrooms: 1
Heating
- Gas, Forced Air
Cooling
- Central Air
Appliances
- Included: Dishwasher, Gas Oven, Gas Range, Gas Water Heater, Refrigerator
Features
- Separate/Formal Dining Room, Granite Counters, Other, See Remarks
- Flooring: Hardwood, Varies
- Basement: Full
- Number of fireplaces: 1
Interior area
- Total structure area: 1,081
- Total interior livable area: 1,081 sqft
Property
Parking
- Total spaces: 2
- Parking features: Detached, Electricity, Garage, Storage, Workshop in Garage
- Garage spaces: 2
Features
- Exterior features: Blacktop Driveway, Barbecue, Enclosed Porch, Fully Fenced, Porch, Private Yard, See Remarks
- Fencing: Full
Lot
- Size: 0.26 Acres
- Dimensions: 80 x 140
- Features: Cul-De-Sac, Other, Near Public Transit, Rectangular, Rectangular Lot, Residential Lot, See Remarks
Details
- Additional structures: Shed(s), Storage
- Parcel number: 26140010763000020550010000
- Special conditions: Standard
Construction
Type & style
- Home type: SingleFamily
- Architectural style: Cape Cod
- Property subtype: Single Family Residence
Materials
- Wood Siding
- Foundation: Block
- Roof: Asphalt
Condition
- Resale
- Year built: 1913
Utilities & green energy
- Sewer: Connected
- Water: Connected, Public
- Utilities for property: Sewer Connected, Water Connected
Community & neighborhood
Location
- Region: Rochester
- Subdivision: Woods
Other
Other facts
- Listing terms: Cash,Conventional,FHA,VA Loan
Price history
| Date | Event | Price |
|---|---|---|
| 10/17/2025 | Sold | $240,000+60%$222/sqft |
Source: | ||
| 7/29/2025 | Pending sale | $150,000$139/sqft |
Source: | ||
| 7/22/2025 | Listed for sale | $150,000-1.3%$139/sqft |
Source: | ||
| 3/12/2021 | Sold | $152,000+26.7%$141/sqft |
Source: | ||
| 1/26/2021 | Pending sale | $120,000$111/sqft |
Source: | ||
Public tax history
| Year | Property taxes | Tax assessment |
|---|---|---|
| 2024 | -- | $160,900 +86.2% |
| 2023 | -- | $86,400 |
| 2022 | -- | $86,400 |
Find assessor info on the county website
Neighborhood: North Winton Village
Nearby schools
GreatSchools rating
- 4/10School 52 Frank Fowler DowGrades: PK-6Distance: 0.5 mi
- 4/10East Lower SchoolGrades: 6-8Distance: 0.3 mi
- 2/10East High SchoolGrades: 9-12Distance: 0.3 mi
Schools provided by the listing agent
- District: Rochester
Source: NYSAMLSs. This data may not be complete. We recommend contacting the local school district to confirm school assignments for this home.

