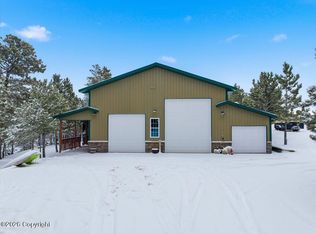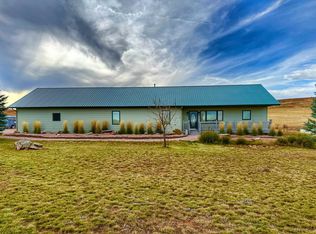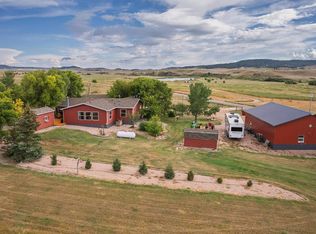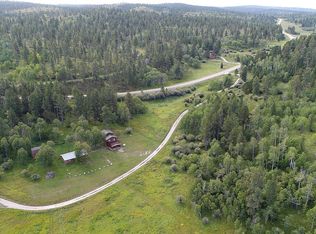25 Clark Rd, Sundance, WY 82729
What's special
- 151 days |
- 1,305 |
- 54 |
Zillow last checked: 8 hours ago
Listing updated: August 22, 2025 at 09:51am
Jeb T Hughes,
Western Properties
Facts & features
Interior
Bedrooms & bathrooms
- Bedrooms: 1
- Bathrooms: 2
- Full bathrooms: 2
- Main level bathrooms: 1
- Main level bedrooms: 1
Primary bedroom
- Level: Main
Family room
- Description: Large room with walk-out
Kitchen
- Description: Open Floor Plan
- Level: Main
Living room
- Description: Open Floor Plan
- Level: Main
Heating
- Electric, Propane, Baseboard
Cooling
- Has cooling: Yes
Appliances
- Included: Dishwasher, Refrigerator, Electric Range Oven, Microwave, Oven
- Laundry: Main Level
Features
- Vaulted Ceiling(s), Ceiling Fan(s), Mud Room
- Flooring: Carpet, Vinyl
- Windows: Window Coverings(Some)
- Basement: Full,Walk-Out Access
- Number of fireplaces: 1
- Fireplace features: One, Gas Log, Free Standing
Interior area
- Total structure area: 1,792
- Total interior livable area: 1,792 sqft
Property
Parking
- Total spaces: 4
- Parking features: Four or More Car, Detached, Other
- Garage spaces: 4
Features
- Patio & porch: Covered Patio, Covered Deck
- Exterior features: Sprinkler System
- Fencing: Barbed Wire,Partial
- Has view: Yes
Lot
- Size: 40 Acres
- Features: Views, Lawn, Rock, Horses Allowed, View
Details
- Additional structures: Barn(s), Outbuilding
- Parcel number: 50620420007300
Construction
Type & style
- Home type: SingleFamily
- Architectural style: Ranch
- Property subtype: Site Built
Materials
- Log
- Roof: Metal
Condition
- Year built: 1984
Community & HOA
Community
- Security: Smoke Detector(s)
Location
- Region: Sundance
Financial & listing details
- Price per square foot: $402/sqft
- Tax assessed value: $200,956
- Annual tax amount: $1,193
- Date on market: 8/21/2025
- Listing terms: Cash,New Loan,FHA,VA Loan

Jeb Hughes
(605) 645-9090
By pressing Contact Agent, you agree that the real estate professional identified above may call/text you about your search, which may involve use of automated means and pre-recorded/artificial voices. You don't need to consent as a condition of buying any property, goods, or services. Message/data rates may apply. You also agree to our Terms of Use. Zillow does not endorse any real estate professionals. We may share information about your recent and future site activity with your agent to help them understand what you're looking for in a home.
Estimated market value
$646,400
$614,000 - $679,000
$1,563/mo
Price history
Price history
| Date | Event | Price |
|---|---|---|
| 8/21/2025 | Listed for sale | $720,000-13.8%$402/sqft |
Source: | ||
| 8/2/2025 | Listing removed | $835,000$466/sqft |
Source: | ||
| 5/6/2025 | Price change | $835,000-4.4%$466/sqft |
Source: | ||
| 9/4/2024 | Listed for sale | $873,000$487/sqft |
Source: | ||
Public tax history
Public tax history
| Year | Property taxes | Tax assessment |
|---|---|---|
| 2025 | $1,193 +695.8% | $19,091 -20.3% |
| 2024 | $150 +53.1% | $23,940 -6.7% |
| 2023 | $98 | $25,648 -6.3% |
Find assessor info on the county website
BuyAbility℠ payment
Climate risks
Neighborhood: 82729
Nearby schools
GreatSchools rating
- 8/10Sundance Elementary SchoolGrades: K-6Distance: 5 mi
- 8/10Sundance Secondary SchoolGrades: 7-12Distance: 5 mi
- 5/10Hulett SchoolGrades: K-12Distance: 27.5 mi
Schools provided by the listing agent
- District: Wyoming
Source: Mount Rushmore Area AOR. This data may not be complete. We recommend contacting the local school district to confirm school assignments for this home.
- Loading




