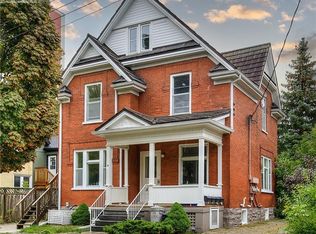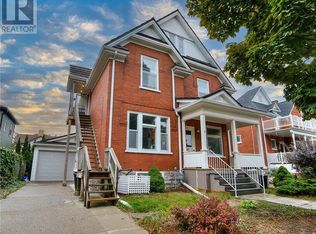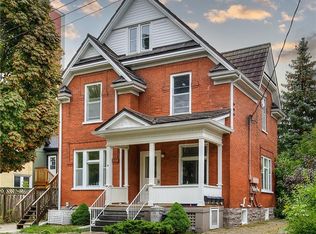Sold for $625,000 on 10/28/25
C$625,000
25 Clarence Pl, Kitchener, ON N2H 2L1
3beds
2,021sqft
Single Family Residence, Residential
Built in ----
3,717 Square Feet Lot
$-- Zestimate®
C$309/sqft
C$2,298 Estimated rent
Home value
Not available
Estimated sales range
Not available
$2,298/mo
Loading...
Owner options
Explore your selling options
What's special
Traditional Queen Anne style brick home located in the livable historic Civic Centre of Kitchener. The area is deemed a "walkers paradise" with a Walk Score of 92, (high cycling score). Live in a socially vibrant neighbourhood with easy access to shopping, arts and recreation. Nearby on treelined streets are the Kitchener Library, Centre in the Square, groceries and other services as well as downtown access. The main house is spacious with 9 ft ceilings with 3 bedrooms and one full bath. The bright open loft above the garage is an unfinished canvas to finish to suit your lifestyle. (The property is Zoned for 4 units.) Income opportunity or perfect for an extended family. The large garage will accommodate 2 cars in tandem. Or the space can be divided for a work room, home office or studio. This home has great potential for someone with a vision. A rare chance to live in the one of the most beautiful areas of Kitchener. If needed there is also convenient highway access for a commuting or a if change of scenery!
Zillow last checked: 8 hours ago
Listing updated: October 27, 2025 at 09:13pm
Listed by:
Ken Bisson, Salesperson,
Royal LePage Wolle Realty
Source: ITSO,MLS®#: 40722021Originating MLS®#: Cornerstone Association of REALTORS®
Facts & features
Interior
Bedrooms & bathrooms
- Bedrooms: 3
- Bathrooms: 1
- Full bathrooms: 1
Bedroom
- Level: Second
Bedroom
- Level: Second
Bedroom
- Level: Second
Bathroom
- Features: 4-Piece
- Level: Second
Dining room
- Level: Main
Foyer
- Level: Main
Kitchen
- Level: Main
Living room
- Level: Main
Loft
- Description: Unfinished framed loft accessory apartment. 629sf
- Level: Second
Porch
- Description: Enclosed exterior entrance to front entrance of house
- Level: Main
Heating
- Forced Air, Natural Gas
Cooling
- Central Air, None
Appliances
- Included: Water Heater Owned, Dryer, Refrigerator, Washer
- Laundry: Electric Dryer Hookup, In Basement
Features
- Accessory Apartment, Floor Drains, In-law Capability, Separate Hydro Meters
- Basement: Full,Unfinished
- Has fireplace: No
Interior area
- Total structure area: 2,693
- Total interior livable area: 2,021 sqft
- Finished area above ground: 2,021
- Finished area below ground: 672
Property
Parking
- Total spaces: 3
- Parking features: Attached Garage, Tandem, Private Drive Single Wide
- Attached garage spaces: 1
- Uncovered spaces: 2
Features
- Patio & porch: Deck, Enclosed
- Exterior features: Year Round Living
- Fencing: Partial
- Has view: Yes
- View description: City
- Frontage type: South
- Frontage length: 59.00
Lot
- Size: 3,717 sqft
- Dimensions: 59 x 63
- Features: Urban, Square, Ample Parking, Arts Centre, Corner Lot, City Lot, Library, Park, Place of Worship, Playground Nearby, Public Transit, Quiet Area, Rec./Community Centre, Schools, Shopping Nearby
- Topography: Flat,Flat Site
Details
- Parcel number: 223120059
- Zoning: R5
Construction
Type & style
- Home type: SingleFamily
- Architectural style: Two Story
- Property subtype: Single Family Residence, Residential
Materials
- Brick, Steel Siding
- Foundation: Concrete Perimeter, Stone
- Roof: Asphalt Shing
Condition
- 100+ Years
- New construction: No
Utilities & green energy
- Sewer: Sewer (Municipal)
- Water: Municipal, Municipal-Metered
- Utilities for property: Electricity Connected, Garbage/Sanitary Collection, Street Lights, Phone Available
Community & neighborhood
Security
- Security features: Smoke Detector(s)
Location
- Region: Kitchener
Other
Other facts
- Road surface type: Paved
Price history
| Date | Event | Price |
|---|---|---|
| 10/28/2025 | Sold | C$625,000C$309/sqft |
Source: ITSO #40722021 | ||
Public tax history
Tax history is unavailable.
Neighborhood: Central Frederick
Nearby schools
GreatSchools rating
No schools nearby
We couldn't find any schools near this home.


