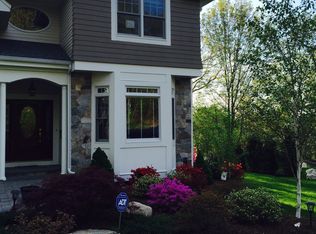You will love coming home to this meticulously maintained Colonial offering a thoughtfully designed and versatile floor plan with plenty of space for the whole family. An oversized bay window casts a delightful glow on the living room with a wood-burning fireplace. The open plan dining room features a sliding French door spilling out to the sunroom surrounded by walls of windows. A 2001 renovation created the spacious and inviting kitchen with granite counters, peninsula, and casual dining area graced by a bay of windows. The spacious master suite stuns with a walk in closet and large bathroom with a tiled shower and spa tub. A first level office and second level library offer quiet spaces to retreat while working from home. An additional bedroom suite on the first level is perfect for guests or extended family. The lower level continues to impress with a family room and second fireplace, another office, and half bath. Steps to public transportation and Great Meadows conservation area.
This property is off market, which means it's not currently listed for sale or rent on Zillow. This may be different from what's available on other websites or public sources.
