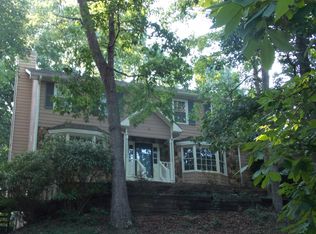Deceptively large, and lovingly updated this master on main will delight your buyers! With your very own backyard oasis inground pool. With 2 separate garages, and plenty of parking for all your toys, and plenty of deck space for grilling. The real gem is the layout, huge master with sitting room, guest bed with full bath downstairs, and 2 additional guest rooms, with hall bath. Sunny and bright kitchen with tile floor, hardwoods in the great room, foyer and up the stairs, and brand new carpet in the bedrooms. This hidden gem is waiting for you!
This property is off market, which means it's not currently listed for sale or rent on Zillow. This may be different from what's available on other websites or public sources.
