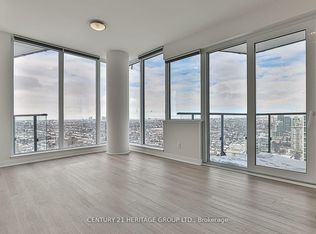Location! Location! Location! Wonderful Sun Filled Home on a Quiet Tree-Lined Street in Sought After Banbury/Denlow Community! Great Floor Plan Offers Generous Room Sizes, Open Concept Kitchen/Breakfast Area with W.O. to Covered Deck & Gardens. Great for Entertaining! Cozy Family Room with Fireplace and W.O. to Large Deck, Main Floor Laundry, Dreamy Primary Bedroom w/5pc Spa-Like Ensuite, Walk-In Closet + Cedar Closet. Lower Lever Offers Fantastic Exercise Room, Rec Room can accommodate a Pool Table, Ping Pong Table, etc.+ Fireplace and Built-in Bar! Also a 6th Bedroom and 3pc bathroom. Totally Party Ready! Top Ranking Public Schools, Denlow PS (Gifted/French Immersion Prog, Child Care), York Mills C.I., Top Private Schools - Crescent, TFS, Harvegal College & Bayview Glen. Close to Hospitals (North York General, Sunnybrook), Community Centre, Library, Granite Club, Edwards Gardens, Sunnybrook Parks, Metro, Longos, CF Shops at Don Mills, Go, 404/401. It just does not get any better
IDX information is provided exclusively for consumers' personal, non-commercial use, that it may not be used for any purpose other than to identify prospective properties consumers may be interested in purchasing, and that data is deemed reliable but is not guaranteed accurate by the MLS .
House for rent
C$6,200/mo
25 Cheval Dr #C13, Toronto, ON M3B 1R5
6beds
Price is base rent and doesn't include required fees.
Singlefamily
Available now
-- Pets
Central air
In area laundry
4 Parking spaces parking
Natural gas, forced air, fireplace
What's special
Quiet tree-lined streetCovered deck and gardensLarge deckMain floor laundryFantastic exercise roomRec roomBuilt-in bar
- 18 days
- on Zillow |
- -- |
- -- |
Travel times
Facts & features
Interior
Bedrooms & bathrooms
- Bedrooms: 6
- Bathrooms: 5
- Full bathrooms: 5
Heating
- Natural Gas, Forced Air, Fireplace
Cooling
- Central Air
Appliances
- Laundry: In Area
Features
- Walk In Closet
- Has basement: Yes
- Has fireplace: Yes
Property
Parking
- Total spaces: 4
- Details: Contact manager
Features
- Stories: 2
- Exterior features: Contact manager
Construction
Type & style
- Home type: SingleFamily
- Property subtype: SingleFamily
Materials
- Roof: Asphalt
Community & HOA
Location
- Region: Toronto
Financial & listing details
- Lease term: Contact For Details
Price history
Price history is unavailable.
![[object Object]](https://photos.zillowstatic.com/fp/3156215d5bd39bd57df9545daa40403b-p_i.jpg)
