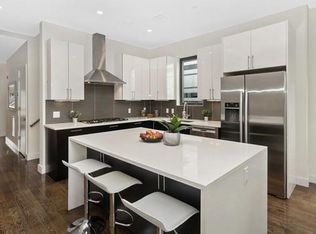Discover all that Hyde Park has to offer in this 4 bedroom, 2 bath move in ready home and truly enjoy this urban oasis. A brand new price, a brand new eat in kitchen with plenty of counter space and spa-like second floor bathroom will bring your home search to an end. Hardwood floors flow throughout the home and this one is perfectly laid out for the in-law to have their own dedicated space. Add more livable space to this charming home by updating the basement with wood burning stove and brick fire place. Take a dip in the pool and spend summer evenings on the screened-in front porch. Hike or bike in the Stonybrook Reservation or play a round of golf at the nearby George Wright GC. Off-street parking for upto 4 cars and an easy walk to the commuter rail for a 15 minute commute to South Station. Shop and dine close to home (71 WalkScore) or take a quick ride to West Roxbury, Roslindale or at Legacy Place in Dedham.
This property is off market, which means it's not currently listed for sale or rent on Zillow. This may be different from what's available on other websites or public sources.
