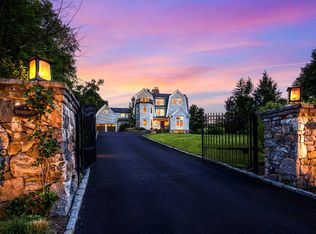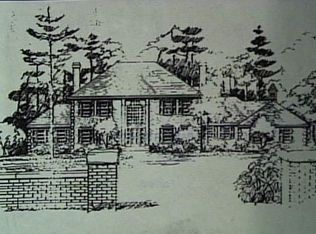Sold for $1,650,000
$1,650,000
25 Chestnut Hill Road, Ridgefield, CT 06877
6beds
8,723sqft
Single Family Residence
Built in 1996
3 Acres Lot
$1,745,000 Zestimate®
$189/sqft
$15,000 Estimated rent
Home value
$1,745,000
$1.55M - $1.95M
$15,000/mo
Zestimate® history
Loading...
Owner options
Explore your selling options
What's special
Discover luxury living at its finest on this breathtaking 3-acre property, adorned with rolling green grass and serene landscapes. Enter through the grand two-story foyer, where a stunning curved staircase sets the tone for the home's elegance. The living room impresses with a 20-foot ceiling, custom built-ins, and a cozy wood-burning fireplace, creating an inviting atmosphere for relaxation and gatherings. At the heart of the home lies an oversized kitchen, eat-in area and wet bar that seamlessly connects to the dining and family room. The family room is a showstopper with its stone fireplace, vaulted ceiling, and views of the gunite pool, complete with an automatic cover for convenience and safety. The main level offers flexible space perfect for an in-law/au-pair suite, home office, and kitchenette. This area includes a remodeled full bathroom with radiant floor heating and its own private entrance, providing comfort and privacy for guests or extended family. The second floor boasts 5 to 6 spacious bedrooms, each with closet organizers. The four full bathrooms on this level are elegantly designed, providing both convenience and luxury. A dedicated media room offers the perfect space for entertainment, while the laundry room adds practicality. For those who love to stay organized, the gift wrapping room is a unique and thoughtful addition. The upper level features a primary bedroom suite that is a true sanctuary. The walk-in closet and en-suite bathroom impress with spa-like features, including a luxurious steam shower. Hardwood floors throughout the home add warmth and elegance. Additionally, a full walk-up attic provides generous storage space, offering endless possibilities for use. This remarkable home also features a spacious three-car garage, providing ample room for vehicles and additional storage. The unfinished basement offers endless possibilities for customization, and the screened-in porch is perfect for relaxing and enjoying the outdoors. This exceptional home combines luxury, functionality, and style, making it the perfect retreat for discerning buyers
Zillow last checked: 8 hours ago
Listing updated: October 22, 2024 at 12:55pm
Listed by:
Scott D. Benincasa 203-788-6781,
GoodHouse Real Estate LLC 203-788-6781,
Phylliss Benincasa 203-648-3318,
GoodHouse Real Estate LLC
Bought with:
Karla Murtaugh, RES.0766790
Compass Connecticut, LLC
Source: Smart MLS,MLS#: 24035612
Facts & features
Interior
Bedrooms & bathrooms
- Bedrooms: 6
- Bathrooms: 6
- Full bathrooms: 5
- 1/2 bathrooms: 1
Primary bedroom
- Features: Remodeled, Full Bath, Walk-In Closet(s), Hardwood Floor
- Level: Upper
- Area: 312.9 Square Feet
- Dimensions: 14.9 x 21
Bedroom
- Features: Remodeled, Ceiling Fan(s), Full Bath, Hardwood Floor
- Level: Upper
- Area: 221.48 Square Feet
- Dimensions: 11.3 x 19.6
Bedroom
- Features: Remodeled, Ceiling Fan(s), Hardwood Floor
- Level: Upper
- Area: 241.38 Square Feet
- Dimensions: 14.9 x 16.2
Bedroom
- Features: Remodeled, Ceiling Fan(s), Hardwood Floor
- Level: Upper
- Area: 207.36 Square Feet
- Dimensions: 14.4 x 14.4
Bedroom
- Features: Remodeled, High Ceilings, Vaulted Ceiling(s), Ceiling Fan(s), Hardwood Floor
- Level: Upper
- Area: 231.04 Square Feet
- Dimensions: 15.2 x 15.2
Bedroom
- Features: Remodeled, High Ceilings, Full Bath, Walk-In Closet(s), Hardwood Floor
- Level: Main
- Area: 315 Square Feet
- Dimensions: 15 x 21
Dining room
- Features: Remodeled, High Ceilings, Hardwood Floor
- Level: Main
- Area: 224 Square Feet
- Dimensions: 14 x 16
Family room
- Features: Remodeled, High Ceilings, Vaulted Ceiling(s), Fireplace, French Doors, Hardwood Floor
- Level: Main
- Area: 316.2 Square Feet
- Dimensions: 17 x 18.6
Kitchen
- Features: High Ceilings, Granite Counters, Dining Area, Kitchen Island, Pantry, Tile Floor
- Level: Main
- Area: 532.8 Square Feet
- Dimensions: 14.8 x 36
Living room
- Features: Remodeled, High Ceilings, Vaulted Ceiling(s), Built-in Features, Fireplace, Hardwood Floor
- Level: Main
- Area: 404.8 Square Feet
- Dimensions: 17.6 x 23
Media room
- Features: Remodeled, High Ceilings, Vaulted Ceiling(s), Ceiling Fan(s), Hardwood Floor
- Level: Upper
- Area: 428.24 Square Feet
- Dimensions: 20.2 x 21.2
Office
- Features: Remodeled, High Ceilings, Hardwood Floor
- Level: Main
- Area: 172.5 Square Feet
- Dimensions: 11.5 x 15
Heating
- Hot Water, Oil
Cooling
- Central Air
Appliances
- Included: Cooktop, Oven/Range, Oven, Refrigerator, Dishwasher, Washer, Dryer, Wine Cooler, Water Heater, Humidifier
- Laundry: Main Level, Upper Level
Features
- Wired for Data, In-Law Floorplan
- Doors: French Doors
- Basement: Full,Unfinished,Storage Space,Interior Entry,Walk-Out Access,Concrete
- Attic: Storage,Walk-up
- Number of fireplaces: 2
Interior area
- Total structure area: 8,723
- Total interior livable area: 8,723 sqft
- Finished area above ground: 6,037
- Finished area below ground: 2,686
Property
Parking
- Total spaces: 3
- Parking features: Attached, Garage Door Opener
- Attached garage spaces: 3
Features
- Patio & porch: Enclosed, Patio, Porch, Deck
- Exterior features: Rain Gutters, Awning(s), Stone Wall, Underground Sprinkler
- Has private pool: Yes
- Pool features: Gunite, Heated, Concrete, Pool/Spa Combo, Fenced, In Ground
- Spa features: Heated
Lot
- Size: 3 Acres
- Features: Sloped, Rolling Slope
Details
- Parcel number: 273904
- Zoning: RAAA
- Other equipment: Generator, Humidistat
Construction
Type & style
- Home type: SingleFamily
- Architectural style: Colonial
- Property subtype: Single Family Residence
Materials
- Clapboard, Cedar, Wood Siding
- Foundation: Concrete Perimeter
- Roof: Asphalt
Condition
- New construction: No
- Year built: 1996
Utilities & green energy
- Sewer: Septic Tank
- Water: Well
Green energy
- Green verification: Home Energy Score
Community & neighborhood
Security
- Security features: Security System
Community
- Community features: Basketball Court, Golf, Medical Facilities, Public Rec Facilities, Shopping/Mall
Location
- Region: Ridgefield
- Subdivision: North Ridgefield
Price history
| Date | Event | Price |
|---|---|---|
| 10/22/2024 | Sold | $1,650,000-10.8%$189/sqft |
Source: | ||
| 7/30/2024 | Listed for sale | $1,850,000+0.1%$212/sqft |
Source: | ||
| 7/5/2024 | Listing removed | -- |
Source: | ||
| 5/16/2024 | Listed for sale | $1,849,000-7.1%$212/sqft |
Source: | ||
| 3/25/2024 | Listing removed | -- |
Source: | ||
Public tax history
| Year | Property taxes | Tax assessment |
|---|---|---|
| 2025 | $29,741 +3.9% | $1,085,840 |
| 2024 | $28,612 +2.1% | $1,085,840 |
| 2023 | $28,026 +6.6% | $1,085,840 +17.4% |
Find assessor info on the county website
Neighborhood: Ridgebury
Nearby schools
GreatSchools rating
- 9/10Ridgebury Elementary SchoolGrades: PK-5Distance: 1.2 mi
- 8/10Scotts Ridge Middle SchoolGrades: 6-8Distance: 1.6 mi
- 10/10Ridgefield High SchoolGrades: 9-12Distance: 1.6 mi
Get pre-qualified for a loan
At Zillow Home Loans, we can pre-qualify you in as little as 5 minutes with no impact to your credit score.An equal housing lender. NMLS #10287.
Sell with ease on Zillow
Get a Zillow Showcase℠ listing at no additional cost and you could sell for —faster.
$1,745,000
2% more+$34,900
With Zillow Showcase(estimated)$1,779,900


