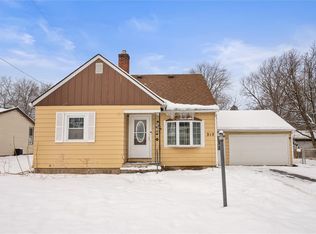Cape Cod style in quiet neighborhood conveniently located next to shopping centers and restaurants. Complete new roof and exterior paint, and complete update on interior including remodeled kitchen and new stove, refrigerator, microwave, and dishwasher. Also, includes 52" flat screen TV. New flooring throughout. 1408 square feet includes 3 bedrooms, 1 full bath, .26 acres, double car garage, with a deck in the backyard. See www.homebuyer.com or www.craigslist.org for more details. Build some equity for less than the cost of renting a similar property! No brokers please.
This property is off market, which means it's not currently listed for sale or rent on Zillow. This may be different from what's available on other websites or public sources.
