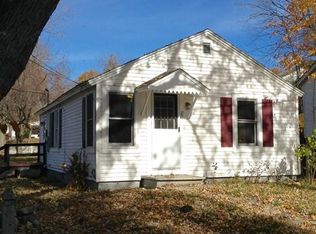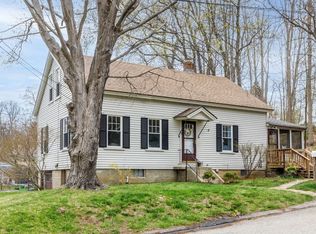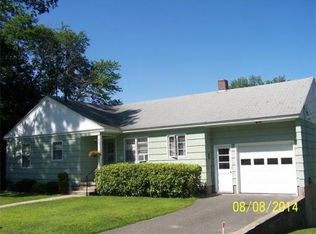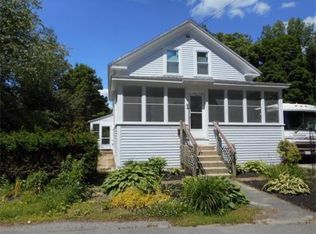Sold for $335,000 on 01/31/24
$335,000
25 Chester St, Athol, MA 01331
4beds
1,292sqft
Single Family Residence
Built in 1950
9,598 Square Feet Lot
$358,600 Zestimate®
$259/sqft
$2,706 Estimated rent
Home value
$358,600
$341,000 - $377,000
$2,706/mo
Zestimate® history
Loading...
Owner options
Explore your selling options
What's special
Welcome to your fully renovated Cape style home. This turn key home is available for the very first time. This beautifully updated property boasts a modern kitchen with upgraded cabinets, exquisite quartz countertops, and state-of-the-art smart programmable appliances, and custom tile backsplash. You'll love the pristine, fully renovated bathroom with spa panel and rain showerhead plus fresh paint and flooring throughout. This home offers a primary bedroom on the first floor and two generous sized bedrooms upstairs. Even more possibilities to add square footage by finishing off the basement and easily adding a second bathroom. The appeal doesn't stop there! This gem is nestled in a quiet neighborhood, perfect for evening strolls with family & friends. Plus, you’re just 1 mile from Silver Lake. Other improvements include brand new roof, new portico, chimney flashing & basement waterproofing, new furnace in 2022, and replaced windows.
Zillow last checked: 8 hours ago
Listing updated: January 31, 2024 at 08:47am
Listed by:
Kristen Dodge 978-729-9875,
LAER Realty Partners 978-249-8800
Bought with:
Margaret Kane
Lamacchia Realty, Inc.
Source: MLS PIN,MLS#: 73174862
Facts & features
Interior
Bedrooms & bathrooms
- Bedrooms: 4
- Bathrooms: 1
- Full bathrooms: 1
- Main level bathrooms: 1
- Main level bedrooms: 2
Primary bedroom
- Features: Closet, Flooring - Wall to Wall Carpet, Remodeled
- Level: Main,First
- Area: 159.27
- Dimensions: 11.58 x 13.75
Bedroom 2
- Features: Closet, Flooring - Wall to Wall Carpet, Remodeled
- Level: Main,First
- Area: 112.89
- Dimensions: 10.58 x 10.67
Bedroom 3
- Features: Closet, Flooring - Wall to Wall Carpet, Remodeled
- Level: Second
- Area: 264.63
- Dimensions: 14.5 x 18.25
Bedroom 4
- Features: Closet, Flooring - Wall to Wall Carpet, Remodeled
- Level: Second
- Area: 211.4
- Dimensions: 11.58 x 18.25
Primary bathroom
- Features: No
Bathroom 1
- Features: Bathroom - Full, Bathroom - Tiled With Shower Stall, Flooring - Vinyl, Cabinets - Upgraded, Remodeled, Archway
- Level: Main,First
- Area: 40.64
- Dimensions: 6.42 x 6.33
Kitchen
- Features: Flooring - Vinyl, Countertops - Stone/Granite/Solid, Countertops - Upgraded, Breakfast Bar / Nook, Cabinets - Upgraded, Exterior Access, Remodeled, Stainless Steel Appliances, Wainscoting, Lighting - Overhead, Archway
- Level: Main,First
- Area: 136.58
- Dimensions: 12.42 x 11
Living room
- Features: Flooring - Vinyl, Cable Hookup, Exterior Access, Remodeled, Archway
- Level: Main,First
- Area: 193.33
- Dimensions: 14.5 x 13.33
Heating
- Forced Air, Oil
Cooling
- None
Appliances
- Laundry: Electric Dryer Hookup, Exterior Access, Washer Hookup, In Basement
Features
- Entry Hall, Internet Available - Unknown
- Flooring: Vinyl, Carpet, Flooring - Vinyl
- Windows: Insulated Windows
- Basement: Full,Bulkhead,Sump Pump,Concrete,Unfinished
- Has fireplace: No
Interior area
- Total structure area: 1,292
- Total interior livable area: 1,292 sqft
Property
Parking
- Total spaces: 3
- Parking features: Paved Drive, Off Street
- Uncovered spaces: 3
Accessibility
- Accessibility features: No
Features
- Patio & porch: Porch - Enclosed, Screened
- Exterior features: Porch - Enclosed, Porch - Screened, Rain Gutters, Stone Wall
- Waterfront features: Lake/Pond, 1/2 to 1 Mile To Beach, Beach Ownership(Public)
- Frontage length: 82.00
Lot
- Size: 9,598 sqft
- Features: Gentle Sloping
Details
- Parcel number: M:00009 B:00173 L:00000,1445786
- Zoning: RA
Construction
Type & style
- Home type: SingleFamily
- Architectural style: Cape
- Property subtype: Single Family Residence
Materials
- Foundation: Block
- Roof: Shingle
Condition
- Year built: 1950
Utilities & green energy
- Electric: Circuit Breakers, 100 Amp Service
- Sewer: Public Sewer
- Water: Public
- Utilities for property: for Electric Range, for Electric Dryer, Washer Hookup, Icemaker Connection
Green energy
- Energy efficient items: Thermostat
Community & neighborhood
Community
- Community features: Public Transportation, Shopping, Park, Walk/Jog Trails, Stable(s), Golf, Medical Facility, Laundromat, Conservation Area, Highway Access, House of Worship, Public School
Location
- Region: Athol
Other
Other facts
- Road surface type: Paved
Price history
| Date | Event | Price |
|---|---|---|
| 1/31/2024 | Sold | $335,000+3.1%$259/sqft |
Source: MLS PIN #73174862 | ||
| 1/6/2024 | Contingent | $325,000$252/sqft |
Source: MLS PIN #73174862 | ||
| 12/2/2023 | Price change | $325,000-3%$252/sqft |
Source: MLS PIN #73174862 | ||
| 10/27/2023 | Listed for sale | $335,000$259/sqft |
Source: MLS PIN #73174862 | ||
Public tax history
| Year | Property taxes | Tax assessment |
|---|---|---|
| 2025 | $4,004 +34.7% | $315,000 +36% |
| 2024 | $2,973 +4.2% | $231,700 +14.1% |
| 2023 | $2,852 +8.8% | $203,100 +24.4% |
Find assessor info on the county website
Neighborhood: 01331
Nearby schools
GreatSchools rating
- 2/10Athol Community Elementary SchoolGrades: PK-4Distance: 1.7 mi
- 3/10Athol-Royalston Middle SchoolGrades: 5-8Distance: 1.9 mi
- 2/10Athol High SchoolGrades: 9-12Distance: 1.5 mi
Schools provided by the listing agent
- Elementary: Aces
- Middle: Arms
- High: Aarsd
Source: MLS PIN. This data may not be complete. We recommend contacting the local school district to confirm school assignments for this home.

Get pre-qualified for a loan
At Zillow Home Loans, we can pre-qualify you in as little as 5 minutes with no impact to your credit score.An equal housing lender. NMLS #10287.
Sell for more on Zillow
Get a free Zillow Showcase℠ listing and you could sell for .
$358,600
2% more+ $7,172
With Zillow Showcase(estimated)
$365,772


