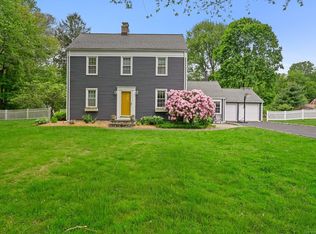Sold for $1,258,000 on 09/12/25
$1,258,000
25 Chester Road, Easton, CT 06612
4beds
3,792sqft
Single Family Residence
Built in 2014
0.52 Acres Lot
$1,277,100 Zestimate®
$332/sqft
$7,276 Estimated rent
Home value
$1,277,100
$1.15M - $1.42M
$7,276/mo
Zestimate® history
Loading...
Owner options
Explore your selling options
What's special
Welcome to this beautifully updated 4-bedroom Colonial located in highly desirable lower Easton. Nestled on a level, professionally landscaped property with a charming stone wall and inviting front porch complete with a swing, this home offers the perfect blend of classic style and modern comfort. Step inside to discover 9-foot ceilings and an open, flowing layout that connects the heart of the home-an updated kitchen with walk-in pantry-to a spacious family room with fireplace, ideal for entertaining or cozy nights in. The formal dining room features elegant coffered ceilings with crown molding, and a main floor office provides the perfect work-from-home space. Convenience is key with a main-level laundry room and thoughtful design throughout. Upstairs, an additional flexible room makes a perfect lounge, media room, or study. The large finished third floor adds even more versatility, ideal for a second office, game room, or guest suite, with a generous storage area tucked away. Enjoy outdoor living on the expansive back patio, bordered by a beautiful stone wall that doubles as additional seating for gatherings. Recessed lighting, updated bathrooms, and a high-ceiling, unfinished basement with gym potential complete this functional, move-in-ready home. Located just minutes from shopping, schools, and all the charm Easton has to offer, this is the lifestyle upgrade you've been waiting for.
Zillow last checked: 8 hours ago
Listing updated: September 12, 2025 at 12:21pm
Listed by:
Stacy Varvaro 203-414-1365,
Coldwell Banker Realty 203-254-7100
Bought with:
Donna Bamford, RES.0770121
Berkshire Hathaway NE Prop.
Source: Smart MLS,MLS#: 24091967
Facts & features
Interior
Bedrooms & bathrooms
- Bedrooms: 4
- Bathrooms: 3
- Full bathrooms: 2
- 1/2 bathrooms: 1
Primary bedroom
- Features: Ceiling Fan(s), Walk-In Closet(s), Wall/Wall Carpet
- Level: Upper
Bedroom
- Features: High Ceilings, Wall/Wall Carpet
- Level: Upper
Bedroom
- Features: High Ceilings, Wall/Wall Carpet
- Level: Upper
Bedroom
- Features: High Ceilings, Built-in Features, Wall/Wall Carpet
- Level: Upper
Primary bathroom
- Features: Full Bath, Stall Shower
- Level: Upper
Dining room
- Features: Hardwood Floor
- Level: Main
Kitchen
- Features: Quartz Counters, Eating Space, Pantry, Sliders, Hardwood Floor
- Level: Main
Living room
- Features: High Ceilings, Hardwood Floor
- Level: Main
Office
- Features: French Doors, Hardwood Floor
- Level: Main
Rec play room
- Level: Upper
Rec play room
- Features: Bookcases, Built-in Features, Laminate Floor
- Level: Third,Other
Heating
- Forced Air, Gas In Street, Propane
Cooling
- Central Air
Appliances
- Included: Gas Range, Oven, Microwave, Range Hood, Refrigerator, Dishwasher
- Laundry: Main Level, Mud Room
Features
- Open Floorplan
- Basement: Full
- Number of fireplaces: 1
Interior area
- Total structure area: 3,792
- Total interior livable area: 3,792 sqft
- Finished area above ground: 3,792
Property
Parking
- Total spaces: 2
- Parking features: Attached
- Attached garage spaces: 2
Lot
- Size: 0.52 Acres
- Features: Level
Details
- Parcel number: 114610
- Zoning: R1
Construction
Type & style
- Home type: SingleFamily
- Architectural style: Colonial
- Property subtype: Single Family Residence
Materials
- Vinyl Siding
- Foundation: Concrete Perimeter
- Roof: Asphalt
Condition
- New construction: No
- Year built: 2014
Utilities & green energy
- Sewer: Septic Tank
- Water: Public
Community & neighborhood
Security
- Security features: Security System
Community
- Community features: Golf, Library, Medical Facilities, Park, Private School(s), Tennis Court(s)
Location
- Region: Easton
- Subdivision: Lower Easton
Price history
| Date | Event | Price |
|---|---|---|
| 9/12/2025 | Sold | $1,258,000-0.1%$332/sqft |
Source: | ||
| 9/8/2025 | Pending sale | $1,259,000$332/sqft |
Source: | ||
| 7/23/2025 | Listed for sale | $1,259,000+61.4%$332/sqft |
Source: | ||
| 11/8/2017 | Sold | $780,000+321.6%$206/sqft |
Source: | ||
| 4/28/2013 | Sold | $185,000-28.8%$49/sqft |
Source: | ||
Public tax history
| Year | Property taxes | Tax assessment |
|---|---|---|
| 2025 | $17,482 +4.9% | $563,920 |
| 2024 | $16,658 +2% | $563,920 |
| 2023 | $16,331 +1.8% | $563,920 |
Find assessor info on the county website
Neighborhood: 06612
Nearby schools
GreatSchools rating
- 7/10Samuel Staples Elementary SchoolGrades: PK-5Distance: 1.3 mi
- 9/10Helen Keller Middle SchoolGrades: 6-8Distance: 0.6 mi
- 7/10Joel Barlow High SchoolGrades: 9-12Distance: 5.8 mi
Schools provided by the listing agent
- Elementary: Samuel Staples
- Middle: Helen Keller
- High: Joel Barlow
Source: Smart MLS. This data may not be complete. We recommend contacting the local school district to confirm school assignments for this home.

Get pre-qualified for a loan
At Zillow Home Loans, we can pre-qualify you in as little as 5 minutes with no impact to your credit score.An equal housing lender. NMLS #10287.
Sell for more on Zillow
Get a free Zillow Showcase℠ listing and you could sell for .
$1,277,100
2% more+ $25,542
With Zillow Showcase(estimated)
$1,302,642