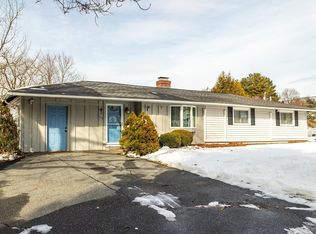Multiple offers. Seller request Highest and Best by 9pm on 9/25. Welcome, to your New Home. This turn-key 1 level home is ready for you to enjoy everything Framingham has to offer. This 3 bed 2 bath house has a great 1 car garage with entry into the home. As you walk into the kitchen you will fall in love with the updated counters and cabinets. The open floor plan allows you to entertain while preparing some delicious meals in this spacious kitchen. Stainless steel appliances and gorgeous hardwood floors make this a must-see. The 3 bedrooms are a good size, with fantastic updated bathrooms. This must-see home is ready for you. Central A/C makes summer living in New England easy. Fully fenced in rear yard with bluestone cobblestone and fire pit. Quick Access to local amenities and all major routes.
This property is off market, which means it's not currently listed for sale or rent on Zillow. This may be different from what's available on other websites or public sources.
