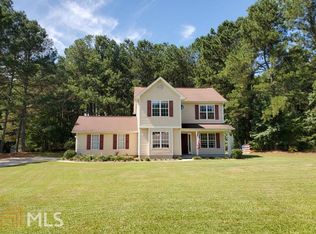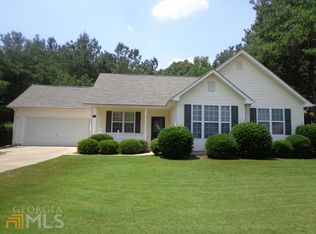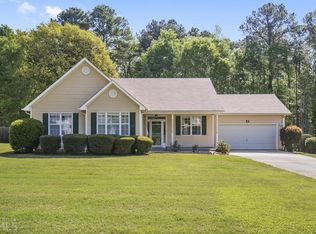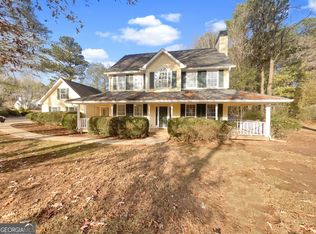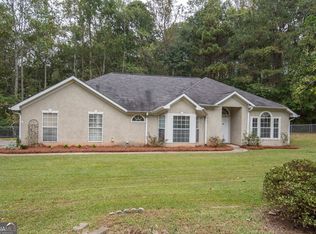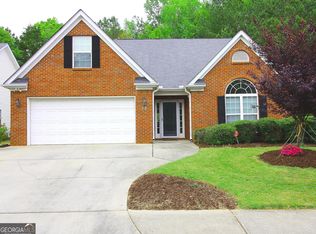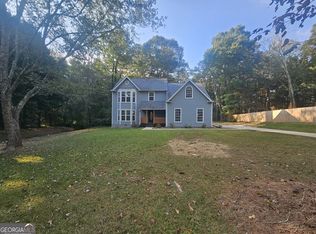Just Listed in Le Petit Village! You'll fall in love with this beautifully updated 3-bedroom, 2-bath home on a 1-acre lot in the sought-after Le Petit Village subdivision! Featuring a spacious bonus room above the garage, this home offers plenty of flexible space for a home office, media room, or guest suite. Enjoy modern updates throughout, a bright open layout, and a peaceful setting with room to roam. The large backyard is perfect for entertaining, gardening, or relaxing in the quiet countryside feel with storage shed for extra storage space-while still being close to everything you need. Le Petit Village Subdivision | 3 Beds | 2 Baths | 1 Acre Lot | Recently Updated
Active
$369,000
25 Chemin Pl, Sharpsburg, GA 30277
3beds
1,787sqft
Est.:
Single Family Residence
Built in 1997
1 Acres Lot
$364,000 Zestimate®
$206/sqft
$-- HOA
What's special
Bright open layout
- 28 days |
- 897 |
- 55 |
Likely to sell faster than
Zillow last checked: 8 hours ago
Listing updated: December 02, 2025 at 04:44pm
Listed by:
Heather McLendon 678-588-5376,
McLeRoy Realty
Source: GAMLS,MLS#: 10643146
Tour with a local agent
Facts & features
Interior
Bedrooms & bathrooms
- Bedrooms: 3
- Bathrooms: 2
- Full bathrooms: 2
- Main level bathrooms: 2
- Main level bedrooms: 3
Rooms
- Room types: Bonus Room, Laundry
Heating
- Central, Electric
Cooling
- Ceiling Fan(s), Central Air
Appliances
- Included: Dishwasher, Electric Water Heater, Oven/Range (Combo), Refrigerator
- Laundry: Mud Room
Features
- Double Vanity, Master On Main Level, Walk-In Closet(s)
- Flooring: Laminate
- Basement: None
- Has fireplace: No
Interior area
- Total structure area: 1,787
- Total interior livable area: 1,787 sqft
- Finished area above ground: 1,787
- Finished area below ground: 0
Property
Parking
- Parking features: Attached
- Has attached garage: Yes
Features
- Levels: One and One Half
- Stories: 1
Lot
- Size: 1 Acres
- Features: Level, Private
Details
- Parcel number: 135 1119 044
Construction
Type & style
- Home type: SingleFamily
- Architectural style: Ranch
- Property subtype: Single Family Residence
Materials
- Vinyl Siding
- Roof: Composition
Condition
- Updated/Remodeled
- New construction: No
- Year built: 1997
Utilities & green energy
- Sewer: Public Sewer
- Water: Public
- Utilities for property: Electricity Available, High Speed Internet, Sewer Connected, Water Available
Community & HOA
Community
- Features: None
- Subdivision: Le Petit Village
HOA
- Has HOA: No
- Services included: None
Location
- Region: Sharpsburg
Financial & listing details
- Price per square foot: $206/sqft
- Tax assessed value: $313,713
- Annual tax amount: $2,865
- Date on market: 11/13/2025
- Cumulative days on market: 27 days
- Listing agreement: Exclusive Right To Sell
- Electric utility on property: Yes
Estimated market value
$364,000
$346,000 - $382,000
$2,140/mo
Price history
Price history
| Date | Event | Price |
|---|---|---|
| 11/13/2025 | Listed for sale | $369,000-1.6%$206/sqft |
Source: | ||
| 10/14/2025 | Listing removed | $374,900$210/sqft |
Source: | ||
| 9/2/2025 | Price change | $374,900-1.3%$210/sqft |
Source: | ||
| 7/11/2025 | Listed for sale | $380,000+8.6%$213/sqft |
Source: | ||
| 3/13/2025 | Sold | $350,000$196/sqft |
Source: | ||
Public tax history
Public tax history
| Year | Property taxes | Tax assessment |
|---|---|---|
| 2025 | $1,139 -23.2% | $125,485 +1.6% |
| 2024 | $1,482 +13.3% | $123,540 +10.6% |
| 2023 | $1,309 +12.2% | $111,737 +8.5% |
Find assessor info on the county website
BuyAbility℠ payment
Est. payment
$2,111/mo
Principal & interest
$1770
Property taxes
$212
Home insurance
$129
Climate risks
Neighborhood: 30277
Nearby schools
GreatSchools rating
- 7/10Willis Road Elementary SchoolGrades: PK-5Distance: 0.2 mi
- 6/10Lee Middle SchoolGrades: 6-8Distance: 0.2 mi
- 6/10East Coweta High SchoolGrades: 9-12Distance: 1 mi
Schools provided by the listing agent
- Elementary: Willis Road
- Middle: Lee
- High: East Coweta
Source: GAMLS. This data may not be complete. We recommend contacting the local school district to confirm school assignments for this home.
- Loading
- Loading
