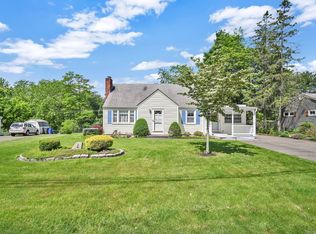Completely remodeled top to bottom 3 Bedroom 1 & 1/2 Bath Ranch! Brand new white, soft close kitchen cabinets and island, giving you the counter space you need! New granite counter tops with tile backsplash. All brand new stainless steel appliances. All new contemporary lighting. Open floor plan, from kitchen to living room, featuring a floor to ceiling stone faced, fireplace. Fully finished lower level has 2 private rooms that are heated. One can be used as a Family room or office and the other can be used as a playroom or gym. Bring your ideas! Updated plumbing and electrical throughout! Brand new vinyl siding, new thermal windows, new gutters, brand new paved driveway! You'll love the spacious and private yard, overlooking your newly hydro seeded lawn! A newly installed sidewalk along the side of the home will lead you to the backyard. Enjoy your summer evenings on your 14 x 26 brand new deck with recessed lighting. Rare opportunity for a completely turn-key, move in Ellington home!
This property is off market, which means it's not currently listed for sale or rent on Zillow. This may be different from what's available on other websites or public sources.
