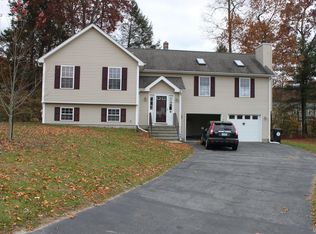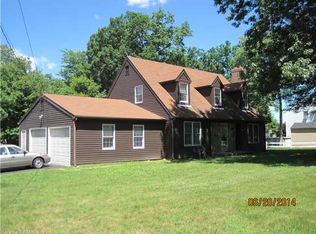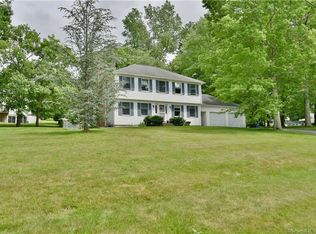Sold for $460,900 on 07/15/25
$460,900
25 Charlton Avenue, Killingly, CT 06241
4beds
3,163sqft
Single Family Residence
Built in 1984
0.42 Acres Lot
$467,100 Zestimate®
$146/sqft
$3,660 Estimated rent
Home value
$467,100
$350,000 - $621,000
$3,660/mo
Zestimate® history
Loading...
Owner options
Explore your selling options
What's special
Looking for a home with lots of space, charm, serious curb appeal , in a desirable neighborhood? Welcome to 25 Charlton Ave Killingly a Beautiful 4 bedroom , 2.5 bath Colonial that checks all the boxes. Large updated eat in kitchen with granite countertops and center island and slider that leads to outdoor patio. The property features first floor laundry ,formal dining room with hardwoods, large front livingroom , and an additional family room with a woodstove for those cold cozy evenings. Second floor offers 4 large bedrooms with primary suite . ( only one bedroom has carpet the others have gorgeous hardwoods.) In addition the lower basement level is fully finished as a playroom or media room. The possibilities are endless. Summer is coming and the outdoor living space is going to make this property so enjoyable. Level yard with fenced in back yard and above ground pool for family entertainment
Zillow last checked: 8 hours ago
Listing updated: July 16, 2025 at 07:33am
Listed by:
Nicole M. Garbutt 860-933-4304,
RE/MAX Bell Park Realty 860-774-7600
Bought with:
Ryan Lajoie, REB.0759213
Johnston & Associates Real Estate, LLC
Source: Smart MLS,MLS#: 24092406
Facts & features
Interior
Bedrooms & bathrooms
- Bedrooms: 4
- Bathrooms: 3
- Full bathrooms: 2
- 1/2 bathrooms: 1
Primary bedroom
- Features: Ceiling Fan(s), Full Bath, Stall Shower, Hardwood Floor
- Level: Upper
Bedroom
- Features: Ceiling Fan(s), Wall/Wall Carpet
- Level: Upper
Bedroom
- Features: Ceiling Fan(s), Hardwood Floor
- Level: Upper
Bedroom
- Features: Ceiling Fan(s), Hardwood Floor
- Level: Upper
Dining room
- Features: Hardwood Floor
- Level: Main
Living room
- Features: Ceiling Fan(s), Wood Stove, Hardwood Floor
- Level: Main
Heating
- Hot Water, Oil
Cooling
- Ceiling Fan(s), Window Unit(s)
Appliances
- Included: Oven/Range, Refrigerator, Dishwasher, Water Heater, Tankless Water Heater
- Laundry: Main Level
Features
- Open Floorplan, Entrance Foyer
- Basement: Full,Heated,Storage Space,Finished,Liveable Space
- Attic: Access Via Hatch
- Number of fireplaces: 1
Interior area
- Total structure area: 3,163
- Total interior livable area: 3,163 sqft
- Finished area above ground: 2,295
- Finished area below ground: 868
Property
Parking
- Parking features: None
Features
- Patio & porch: Porch, Patio
- Exterior features: Rain Gutters
- Has private pool: Yes
- Pool features: Vinyl, Above Ground
Lot
- Size: 0.42 Acres
- Features: Subdivided, Level
Details
- Parcel number: 1693184
- Zoning: LD
Construction
Type & style
- Home type: SingleFamily
- Architectural style: Colonial
- Property subtype: Single Family Residence
Materials
- Vinyl Siding
- Foundation: Concrete Perimeter
- Roof: Asphalt
Condition
- New construction: No
- Year built: 1984
Utilities & green energy
- Sewer: Septic Tank
- Water: Well
Community & neighborhood
Community
- Community features: Golf, Medical Facilities, Private School(s), Pool, Shopping/Mall
Location
- Region: Killingly
- Subdivision: Zadora Heights
Price history
| Date | Event | Price |
|---|---|---|
| 7/15/2025 | Sold | $460,900-0.9%$146/sqft |
Source: | ||
| 6/10/2025 | Pending sale | $464,900$147/sqft |
Source: | ||
| 5/31/2025 | Price change | $464,900-3.1%$147/sqft |
Source: | ||
| 5/15/2025 | Listed for sale | $479,900$152/sqft |
Source: | ||
| 5/12/2025 | Pending sale | $479,900$152/sqft |
Source: | ||
Public tax history
| Year | Property taxes | Tax assessment |
|---|---|---|
| 2025 | $6,441 +5.2% | $277,870 |
| 2024 | $6,121 +5.6% | $277,870 +39.3% |
| 2023 | $5,797 +6.7% | $199,500 |
Find assessor info on the county website
Neighborhood: 06241
Nearby schools
GreatSchools rating
- 7/10Killingly Memorial SchoolGrades: 2-4Distance: 1.7 mi
- 4/10Killingly Intermediate SchoolGrades: 5-8Distance: 1.7 mi
- 4/10Killingly High SchoolGrades: 9-12Distance: 2.8 mi
Schools provided by the listing agent
- High: Killingly
Source: Smart MLS. This data may not be complete. We recommend contacting the local school district to confirm school assignments for this home.

Get pre-qualified for a loan
At Zillow Home Loans, we can pre-qualify you in as little as 5 minutes with no impact to your credit score.An equal housing lender. NMLS #10287.


