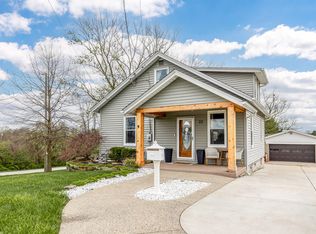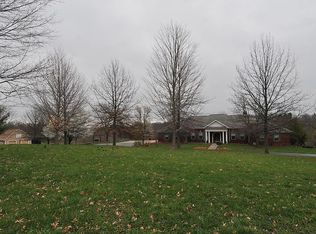Sold for $337,000 on 07/31/25
$337,000
25 Chapman Ln, Cold Spring, KY 41076
4beds
1,364sqft
Single Family Residence, Residential
Built in 1957
0.63 Acres Lot
$338,400 Zestimate®
$247/sqft
$2,118 Estimated rent
Home value
$338,400
$321,000 - $355,000
$2,118/mo
Zestimate® history
Loading...
Owner options
Explore your selling options
What's special
Discover your dream home in the stunning brick four-bedroom home, perfectly situated on a picturesque lot with a serene parklike backdrop, just minutes from all the essentials. With its bright and airy open floor plan, spacious living room, and step-saving kitchen, which is equipped with ample cabinets and pantry, this property is a haven for modern living. Enjoy seamless indoor-outdoor transitions via the walkout to deck, perfect for dining, entertaining or just relaxation. Additional highlights include a cozy front porch, storage shed, dual garages, and meticulous landscaping. What's more, this eco-friendly home boasts a geothermal system, ensuring exceptional energy efficiency and potentially qualifying for zero-down financing. The owners lovingly cared for this home for over 30 years.
Zillow last checked: 8 hours ago
Listing updated: August 30, 2025 at 10:19pm
Listed by:
Chauntel Enzweiler 859-322-7010,
Regional Realty
Bought with:
Sherry Clark, 223056
Coldwell Banker Realty FM
Source: NKMLS,MLS#: 633639
Facts & features
Interior
Bedrooms & bathrooms
- Bedrooms: 4
- Bathrooms: 2
- Full bathrooms: 2
Primary bedroom
- Features: Hardwood Floors
- Level: First
- Area: 110
- Dimensions: 11 x 10
Bedroom 2
- Features: Hardwood Floors
- Level: First
- Area: 72
- Dimensions: 9 x 8
Bedroom 3
- Features: See Remarks, Plank Flooring
- Level: Second
- Area: 99
- Dimensions: 11 x 9
Bedroom 4
- Features: Carpet Flooring
- Level: Second
- Area: 90
- Dimensions: 10 x 9
Family room
- Features: Fireplace(s)
- Level: Lower
- Area: 255
- Dimensions: 17 x 15
Kitchen
- Features: Walk-Out Access, Pantry, Wood Cabinets
- Level: First
- Area: 112
- Dimensions: 14 x 8
Laundry
- Features: See Remarks
- Level: Lower
- Area: 180
- Dimensions: 18 x 10
Living room
- Features: Walk-Out Access, Fireplace(s)
- Level: First
- Area: 238
- Dimensions: 17 x 14
Heating
- Geothermal
Cooling
- Central Air
Appliances
- Included: Electric Range, Dishwasher, Microwave, Refrigerator
- Laundry: In Basement
Features
- Pantry, Open Floorplan, Granite Counters, Bidet, Built-in Features, Ceiling Fan(s)
- Windows: Double Hung, Vinyl Frames
- Basement: Full
- Number of fireplaces: 2
- Fireplace features: See Remarks
Interior area
- Total structure area: 1,364
- Total interior livable area: 1,364 sqft
Property
Parking
- Total spaces: 2
- Parking features: Driveway, Garage Faces Side, Off Street
- Garage spaces: 2
- Has uncovered spaces: Yes
Features
- Levels: Multi/Split
- Stories: 1
Lot
- Size: 0.63 Acres
- Features: See Remarks
Details
- Additional structures: Shed(s)
- Parcel number: 9999919963.00
Construction
Type & style
- Home type: SingleFamily
- Architectural style: Cape Cod
- Property subtype: Single Family Residence, Residential
Materials
- Brick
- Foundation: Poured Concrete
- Roof: Shingle
Condition
- New construction: No
- Year built: 1957
Utilities & green energy
- Sewer: Public Sewer
- Water: Public
- Utilities for property: Cable Available
Community & neighborhood
Location
- Region: Cold Spring
Price history
| Date | Event | Price |
|---|---|---|
| 7/31/2025 | Sold | $337,000-3.7%$247/sqft |
Source: | ||
| 7/7/2025 | Pending sale | $350,000$257/sqft |
Source: | ||
| 6/20/2025 | Listed for sale | $350,000$257/sqft |
Source: | ||
Public tax history
| Year | Property taxes | Tax assessment |
|---|---|---|
| 2022 | $1,287 0% | $143,460 |
| 2021 | $1,287 +4% | $143,460 |
| 2018 | $1,237 -5.4% | $143,460 +5% |
Find assessor info on the county website
Neighborhood: 41076
Nearby schools
GreatSchools rating
- 4/10Crossroads Elementary SchoolGrades: PK-5Distance: 1.8 mi
- 5/10Campbell County Middle SchoolGrades: 6-8Distance: 4.6 mi
- 9/10Campbell County High SchoolGrades: 9-12Distance: 7.8 mi
Schools provided by the listing agent
- Elementary: Donald E.Cline Elem
- Middle: Campbell County Middle School
- High: Campbell County High
Source: NKMLS. This data may not be complete. We recommend contacting the local school district to confirm school assignments for this home.

Get pre-qualified for a loan
At Zillow Home Loans, we can pre-qualify you in as little as 5 minutes with no impact to your credit score.An equal housing lender. NMLS #10287.

