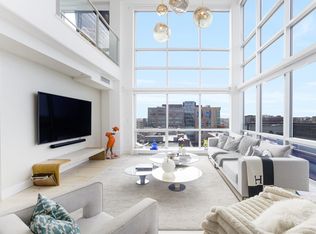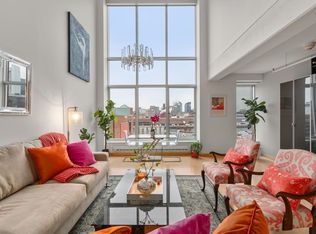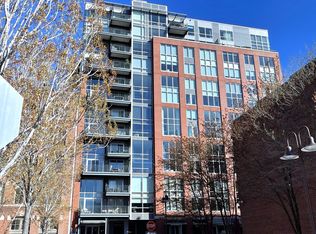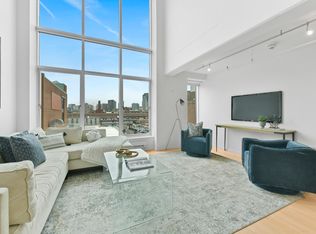Sold for $1,750,000 on 06/18/25
$1,750,000
25 Channel Center St UNIT 811, Boston, MA 02210
2beds
1,930sqft
Condominium
Built in 2004
-- sqft lot
$1,755,400 Zestimate®
$907/sqft
$8,322 Estimated rent
Home value
$1,755,400
$1.61M - $1.91M
$8,322/mo
Zestimate® history
Loading...
Owner options
Explore your selling options
What's special
Modern Luxury in the Heart of Fortpoint! Experience elevated living in this stunning 1,930 sqft duplex loft featuring two bedrooms, two and a half baths, and striking 18-foot ceilings that flood the space with natural light. Impeccable hardwood floors complement the sleek all-white kitchen, outfitted with top-tier appliances, marble countertops, and a stylish breakfast bar. The expansive primary suite includes a walk-in closet and spa-like ensuite bath, while a lofted study offers a perfect vantage point over the dramatic living area below. Second bedroom with walk in closet, ensuite bath and laundry round out the upper level. With abundant storage, garage parking, and concierge service, this home offers the ultimate in comfort and convenience — all just steps from the Seaport, Financial District, the T, top-tier dining, and the iconic Harbor Walk.
Zillow last checked: 8 hours ago
Listing updated: June 18, 2025 at 11:54am
Listed by:
The Sarkis Team 617-875-4950,
Douglas Elliman Real Estate - The Sarkis Team 617-875-4950
Bought with:
Felicia Captain
Coldwell Banker Realty - Wellesley
Source: MLS PIN,MLS#: 73367986
Facts & features
Interior
Bedrooms & bathrooms
- Bedrooms: 2
- Bathrooms: 3
- Full bathrooms: 2
- 1/2 bathrooms: 1
Primary bedroom
- Features: Bathroom - 3/4, Walk-In Closet(s), Closet/Cabinets - Custom Built, Flooring - Wall to Wall Carpet
- Level: Second
Bedroom 2
- Features: Bathroom - Full, Walk-In Closet(s), Closet/Cabinets - Custom Built, Flooring - Wall to Wall Carpet
- Level: Second
Primary bathroom
- Features: Yes
Bathroom 1
- Features: Bathroom - Half, Flooring - Hardwood, Lighting - Overhead
- Level: First
Bathroom 2
- Features: Bathroom - 3/4, Bathroom - Tiled With Shower Stall, Closet - Linen, Flooring - Stone/Ceramic Tile, Countertops - Stone/Granite/Solid
- Level: Second
Bathroom 3
- Features: Bathroom - Full, Bathroom - Tiled With Tub & Shower, Flooring - Stone/Ceramic Tile
- Level: Second
Kitchen
- Features: Flooring - Hardwood, Dining Area, Countertops - Upgraded, Breakfast Bar / Nook, Cabinets - Upgraded, Recessed Lighting
- Level: First
Living room
- Features: Flooring - Hardwood, Open Floorplan, Lighting - Pendant
- Level: First
Heating
- Forced Air
Cooling
- Central Air
Appliances
- Laundry: Second Floor, In Unit
Features
- Den
- Flooring: Tile, Carpet, Hardwood, Flooring - Wall to Wall Carpet
- Basement: None
- Has fireplace: No
Interior area
- Total structure area: 1,930
- Total interior livable area: 1,930 sqft
- Finished area above ground: 1,930
Property
Parking
- Total spaces: 1
- Parking features: Assigned
- Garage spaces: 1
Features
- Waterfront features: Harbor, 1 to 2 Mile To Beach, Beach Ownership(Public)
Lot
- Size: 1,930 sqft
Details
- Parcel number: W:06 P:02751 S:202,4621004
- Zoning: CD
Construction
Type & style
- Home type: Condo
- Property subtype: Condominium
- Attached to another structure: Yes
Condition
- Year built: 2004
Utilities & green energy
- Sewer: Public Sewer
- Water: Public
- Utilities for property: for Gas Range
Community & neighborhood
Security
- Security features: Concierge
Community
- Community features: Public Transportation, Shopping, Park, Highway Access, T-Station
Location
- Region: Boston
HOA & financial
HOA
- HOA fee: $1,508 monthly
- Amenities included: Hot Water, Elevator(s)
- Services included: Gas, Water, Sewer, Insurance, Maintenance Structure, Maintenance Grounds, Snow Removal, Trash, Reserve Funds
Price history
| Date | Event | Price |
|---|---|---|
| 6/18/2025 | Sold | $1,750,000-2.7%$907/sqft |
Source: MLS PIN #73367986 | ||
| 5/10/2025 | Pending sale | $1,799,000$932/sqft |
Source: | ||
| 5/9/2025 | Contingent | $1,799,000$932/sqft |
Source: MLS PIN #73367986 | ||
| 5/1/2025 | Listed for sale | $1,799,000-7.7%$932/sqft |
Source: MLS PIN #73367986 | ||
| 4/22/2025 | Listing removed | $1,949,000$1,010/sqft |
Source: MLS PIN #73300050 | ||
Public tax history
| Year | Property taxes | Tax assessment |
|---|---|---|
| 2025 | $21,534 +12.7% | $1,859,600 +6.1% |
| 2024 | $19,102 +2.6% | $1,752,500 +1.1% |
| 2023 | $18,625 +0.6% | $1,734,200 +2% |
Find assessor info on the county website
Neighborhood: South Boston
Nearby schools
GreatSchools rating
- 3/10James F. Condon SchoolGrades: PK-8Distance: 0.6 mi
- 2/10Boston Adult AcademyGrades: 11-12Distance: 0.9 mi
- 6/10Josiah Quincy Elementary SchoolGrades: PK-5Distance: 0.7 mi
Get a cash offer in 3 minutes
Find out how much your home could sell for in as little as 3 minutes with a no-obligation cash offer.
Estimated market value
$1,755,400
Get a cash offer in 3 minutes
Find out how much your home could sell for in as little as 3 minutes with a no-obligation cash offer.
Estimated market value
$1,755,400



