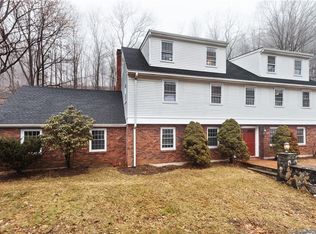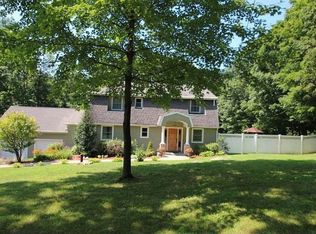Welcome to 25 Chambers Road. This lovingly maintained ranch sits on just over a 1/2 acre with so much privacy and character. The wooded rear yard with tiered grass areas and stone walls offer plenty of places to play and entertain. Well maintained, this home has a new roof in 2019, new well pump and equipment in 2017, A detached oversized two car garages plenty of space for sporting, recreational, or garden equipment as well as your cars! A secondary driveway affords more parking for company or parties and leads to the back of the house. This versatile floor plan offers 2 large living rooms, one with vaulted ceilings, skylights and access to the rear yard, the other giving access to the dining room with built-in's and kitchen. The large updated kitchen offers an eating island and ample storage with access to the rear deck and lower level family room with wood stove. Just off the kitchen is the Master bedroom full of windows, a nice large closet, vaulted ceilings and a full bath. The second full bath and bedroom with California closets are off the kitchen as well. Security system as well! Don't miss out on this beautiful property with so much character.
This property is off market, which means it's not currently listed for sale or rent on Zillow. This may be different from what's available on other websites or public sources.

