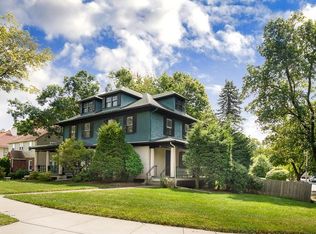Lovely 4 bedroom 1/2 duplex with garage on the West Side! Spacious eat-in kitchen plus a dining room .or make it a family room. Cozy fireplace in the living room opens up to the dining room. Beautiful turned staircase to the second floor takes you to a perfect space for a home office with an enclosed porch. Large master bedroom with custom built-in closets. Freshly painted 2 bedrooms on the third floor with a walk in attic for storage. Most rooms have hardwood floors and the foyer is a lovely porcelain tile. This grand home has a great fronch porch for summer relaxing. Located on a lovely tree lined street and a pleasant stroll to Tatnuck Square. All offers by 2/24 at noon.
This property is off market, which means it's not currently listed for sale or rent on Zillow. This may be different from what's available on other websites or public sources.

