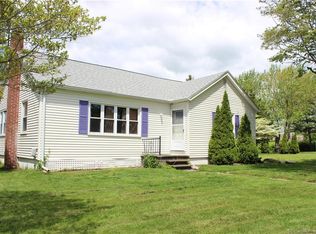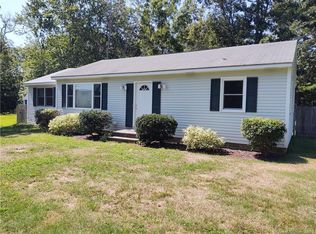Sold for $520,000 on 07/07/25
$520,000
25 Chalker Beach Road, Old Saybrook, CT 06475
2beds
922sqft
Single Family Residence
Built in 1986
0.57 Acres Lot
$534,800 Zestimate®
$564/sqft
$2,436 Estimated rent
Home value
$534,800
$487,000 - $588,000
$2,436/mo
Zestimate® history
Loading...
Owner options
Explore your selling options
What's special
Cute and Compact! This delightful cape is snuggled back from the street on a half-acre lot of serene comfort and convenience. A perfect starter home, downsizer, city retreat or condo alternative. Built in 1986 with approximately 1144 square feet, (HOUSEMEASURES 768 FIRST FLOOR & 376 SECOND FLOOR - TOTAL 1144 SQ FT). Two bedrooms, 2 full bathrooms, a two-car garage and storage shed with power. Nicely laid out interior boasts a generous living room with propane fireplace and sliders to an oversized deck (24x12) for summer enjoyment. A galley style kitchen is nicely appointed with lots of storage, laundry closet and easy access to a formal dining room. Both second floor bedrooms are spacious and bright. This home has been nicely maintained with the recent additions: new stair/landing carpeting, new Microwave, 2-year-old-furnace (propane), 2-year-old water heater. Minutes to OS town beaches, town center, shopping and major routes. House is out of Flood Hazard zone- No flood insurance. House is NOT in the WPCA Chalker Beach targeted area. House is not in the Chalker Beach Association -no dues required. The yard has plenty of space for the addition of a vegetable garden, volleyball, bocci court and your furry family member!
Zillow last checked: 8 hours ago
Listing updated: July 07, 2025 at 05:31pm
Listed by:
Susan Malton 860-227-0117,
Coldwell Banker Realty 860-388-1100
Bought with:
Meghan E. Glynn, RES.0816442
KW Legacy Partners
Source: Smart MLS,MLS#: 24072448
Facts & features
Interior
Bedrooms & bathrooms
- Bedrooms: 2
- Bathrooms: 2
- Full bathrooms: 2
Primary bedroom
- Features: Skylight
- Level: Upper
- Area: 210 Square Feet
- Dimensions: 14 x 15
Bedroom
- Features: Skylight
- Level: Upper
- Area: 165 Square Feet
- Dimensions: 11 x 15
Dining room
- Features: Laminate Floor
- Level: Main
- Area: 122.2 Square Feet
- Dimensions: 9.4 x 13
Kitchen
- Features: Pantry, Tile Floor
- Level: Main
- Area: 156 Square Feet
- Dimensions: 12 x 13
Living room
- Features: Gas Log Fireplace, Sliders, Laminate Floor
- Level: Main
- Area: 368 Square Feet
- Dimensions: 16 x 23
Heating
- Forced Air, Zoned, Propane
Cooling
- Central Air
Appliances
- Included: Gas Range, Refrigerator, Dishwasher, Washer, Dryer, Electric Water Heater, Water Heater
- Laundry: Main Level
Features
- Wired for Data
- Doors: Storm Door(s)
- Windows: Thermopane Windows
- Basement: Crawl Space,Sump Pump,Hatchway Access,Concrete
- Attic: None
- Number of fireplaces: 1
Interior area
- Total structure area: 922
- Total interior livable area: 922 sqft
- Finished area above ground: 922
- Finished area below ground: 0
Property
Parking
- Total spaces: 4
- Parking features: Attached, Paved, Off Street, Driveway, Private
- Attached garage spaces: 2
- Has uncovered spaces: Yes
Features
- Patio & porch: Deck
- Exterior features: Rain Gutters
Lot
- Size: 0.57 Acres
- Features: Level
Details
- Additional structures: Shed(s)
- Parcel number: 1026310
- Zoning: A
Construction
Type & style
- Home type: SingleFamily
- Architectural style: Cape Cod
- Property subtype: Single Family Residence
Materials
- Clapboard
- Foundation: Concrete Perimeter
- Roof: Asphalt
Condition
- New construction: No
- Year built: 1986
Utilities & green energy
- Sewer: Septic Tank
- Water: Public
Green energy
- Energy efficient items: Doors, Windows
Community & neighborhood
Security
- Security features: Security System
Location
- Region: Old Saybrook
- Subdivision: Chalker Beach
Price history
| Date | Event | Price |
|---|---|---|
| 7/7/2025 | Sold | $520,000-0.9%$564/sqft |
Source: | ||
| 7/3/2025 | Pending sale | $524,900$569/sqft |
Source: | ||
| 5/1/2025 | Price change | $524,900-4.6%$569/sqft |
Source: | ||
| 4/1/2025 | Price change | $550,000-4.3%$597/sqft |
Source: | ||
| 3/2/2025 | Listed for sale | $575,000+342.3%$624/sqft |
Source: | ||
Public tax history
| Year | Property taxes | Tax assessment |
|---|---|---|
| 2025 | $4,072 +2% | $262,700 |
| 2024 | $3,993 +9.1% | $262,700 +46.8% |
| 2023 | $3,659 +1.9% | $178,900 |
Find assessor info on the county website
Neighborhood: Saybrook Manor
Nearby schools
GreatSchools rating
- 5/10Kathleen E. Goodwin SchoolGrades: PK-4Distance: 1.5 mi
- 7/10Old Saybrook Middle SchoolGrades: 5-8Distance: 2.1 mi
- 8/10Old Saybrook Senior High SchoolGrades: 9-12Distance: 0.8 mi
Schools provided by the listing agent
- Elementary: Kathleen E. Goodwin
- High: Old Saybrook
Source: Smart MLS. This data may not be complete. We recommend contacting the local school district to confirm school assignments for this home.

Get pre-qualified for a loan
At Zillow Home Loans, we can pre-qualify you in as little as 5 minutes with no impact to your credit score.An equal housing lender. NMLS #10287.
Sell for more on Zillow
Get a free Zillow Showcase℠ listing and you could sell for .
$534,800
2% more+ $10,696
With Zillow Showcase(estimated)
$545,496
