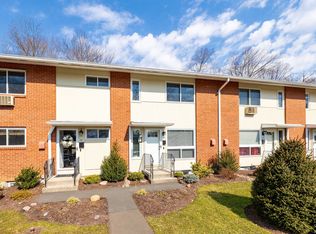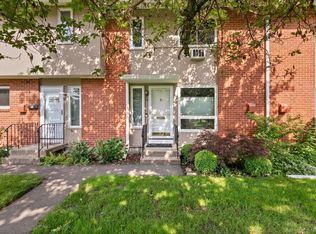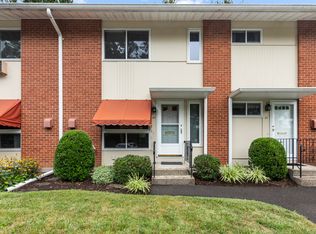Sold for $150,000 on 12/16/24
$150,000
25 Centerbrook Road #25, Hamden, CT 06518
3beds
1,200sqft
Stock Cooperative, Townhouse
Built in 1967
-- sqft lot
$156,600 Zestimate®
$125/sqft
$2,618 Estimated rent
Home value
$156,600
$139,000 - $177,000
$2,618/mo
Zestimate® history
Loading...
Owner options
Explore your selling options
What's special
Discover the best-kept secret in Hamden! This charming 3 bedroom townhouse offers 1.5 baths and an abundance of natural light. The updated kitchen features a convenient breakfast bar, perfect for casual dining or entertaining. Gleaming hardwood floors run throughout the spacious living and dining areas, creating a warm and inviting atmosphere. Step outside to your newer patio, which overlooks a serene private garden area-ideal for relaxation or outdoor gatherings. With heat, hot water, and taxes all included in the HOA fee, this home provides hassle-free living at its finest. Please note, a 740 credit score and a minimum income of $40,000 are required for purchase. This property is cash sale only, and the owner must reside in the unit, as rentals are not permitted. Don't miss this opportunity to make this beautiful townhouse your new home!
Zillow last checked: 8 hours ago
Listing updated: December 16, 2024 at 05:49pm
Listed by:
Eileen Smith 203-415-5538,
Pearce Real Estate 203-265-4866
Bought with:
Cecilia C. Jaoude, RES.0802773
Pearce Real Estate
Source: Smart MLS,MLS#: 24052474
Facts & features
Interior
Bedrooms & bathrooms
- Bedrooms: 3
- Bathrooms: 2
- Full bathrooms: 1
- 1/2 bathrooms: 1
Primary bedroom
- Features: Ceiling Fan(s), Hardwood Floor
- Level: Upper
- Area: 165.36 Square Feet
- Dimensions: 15.6 x 10.6
Bedroom
- Features: Ceiling Fan(s), Hardwood Floor
- Level: Upper
- Area: 108 Square Feet
- Dimensions: 12 x 9
Bedroom
- Features: Ceiling Fan(s), Hardwood Floor
- Level: Upper
- Area: 99 Square Feet
- Dimensions: 11 x 9
Dining room
- Features: Hardwood Floor
- Level: Main
- Area: 64 Square Feet
- Dimensions: 8 x 8
Family room
- Level: Lower
- Area: 320 Square Feet
- Dimensions: 20 x 16
Kitchen
- Features: Breakfast Bar, Ceiling Fan(s), Hardwood Floor
- Level: Main
- Area: 90 Square Feet
- Dimensions: 10 x 9
Living room
- Features: Hardwood Floor
- Level: Main
- Area: 247 Square Feet
- Dimensions: 13 x 19
Heating
- Baseboard, Oil
Cooling
- Wall Unit(s)
Appliances
- Included: Electric Range, Microwave, Refrigerator, Dishwasher, Washer, Dryer, No Hot Water
- Laundry: Lower Level
Features
- Doors: Storm Door(s)
- Windows: Thermopane Windows
- Basement: Full,Partially Finished,Walk-Out Access
- Attic: Crawl Space,Pull Down Stairs
- Has fireplace: No
Interior area
- Total structure area: 1,200
- Total interior livable area: 1,200 sqft
- Finished area above ground: 1,200
Property
Parking
- Total spaces: 1
- Parking features: None, Assigned
Features
- Stories: 2
- Patio & porch: Patio
- Exterior features: Sidewalk, Rain Gutters
Lot
- Features: Wooded, Level
Details
- Parcel number: 999999999
- Zoning: R5
Construction
Type & style
- Home type: Condo
- Architectural style: Townhouse
- Property subtype: Stock Cooperative, Townhouse
Materials
- Brick, Wood Siding
Condition
- New construction: No
- Year built: 1967
Utilities & green energy
- Sewer: Public Sewer
- Water: Public
- Utilities for property: Cable Available
Green energy
- Energy efficient items: Doors, Windows
Community & neighborhood
Community
- Community features: Near Public Transport, Library, Medical Facilities, Park, Playground, Shopping/Mall
Location
- Region: Hamden
- Subdivision: Mount Carmel
HOA & financial
HOA
- Has HOA: Yes
- HOA fee: $820 monthly
- Amenities included: Guest Parking, Management, Taxes
- Services included: Maintenance Grounds, Snow Removal, Heat, Hot Water, Water, Sewer
Price history
| Date | Event | Price |
|---|---|---|
| 12/16/2024 | Sold | $150,000+7.1%$125/sqft |
Source: | ||
| 10/11/2024 | Listed for sale | $140,000+20.7%$117/sqft |
Source: | ||
| 1/10/2014 | Sold | $116,000-7.1%$97/sqft |
Source: | ||
| 8/14/2013 | Listed for sale | $124,900$104/sqft |
Source: KAMP AND NIELSEN #N340555 | ||
Public tax history
Tax history is unavailable.
Find assessor info on the county website
Neighborhood: 06518
Nearby schools
GreatSchools rating
- 4/10Shepherd Glen SchoolGrades: K-6Distance: 0.8 mi
- 4/10Hamden Middle SchoolGrades: 7-8Distance: 0.3 mi
- 4/10Hamden High SchoolGrades: 9-12Distance: 1.2 mi
Schools provided by the listing agent
- Middle: Hamden
- High: Hamden
Source: Smart MLS. This data may not be complete. We recommend contacting the local school district to confirm school assignments for this home.

Get pre-qualified for a loan
At Zillow Home Loans, we can pre-qualify you in as little as 5 minutes with no impact to your credit score.An equal housing lender. NMLS #10287.
Sell for more on Zillow
Get a free Zillow Showcase℠ listing and you could sell for .
$156,600
2% more+ $3,132
With Zillow Showcase(estimated)
$159,732

