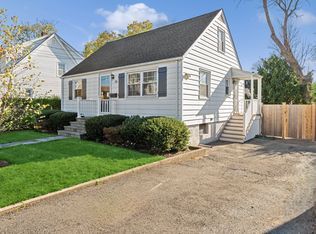Thoughtfully updated 2/3 bed, 2.5 bath colonial style home in desired Glenbrook neighborhood . Expansive kitchen with recessed lighting , custom cabinetry, concrete and walnut countertops , breakfast bar, stainless steel appliances and gas cook top. Open living space. Hardwood floors throughout. Rear deck and backyard are perfect for entertaining. Partially finished walk out basement . Attic for storage or playroom. New roof. Dead end street.Located minutes away from Glenbrook train station, public transportation , shopping and easy highway access. Perfect starter home or condo alternative.
This property is off market, which means it's not currently listed for sale or rent on Zillow. This may be different from what's available on other websites or public sources.

