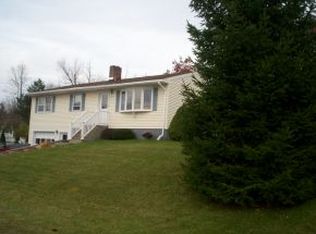Closed
Listed by:
Lillian West,
Maple Leaf Realty 802-447-3210
Bought with: Maple Leaf Realty
$290,000
25 Center Street, Bennington, VT 05201
3beds
1,719sqft
Ranch
Built in 1990
0.28 Acres Lot
$309,800 Zestimate®
$169/sqft
$2,530 Estimated rent
Home value
$309,800
$294,000 - $325,000
$2,530/mo
Zestimate® history
Loading...
Owner options
Explore your selling options
What's special
Fresh and clean and ready to move right in! This beautiful home in desirable neighborhood on the east end of Bennington has been freshly painted throughout! It has new flooring and some new appliances. The oil tank is new and all systems have been serviced and updated. There is a new deck out back with a new gravel patio as well. Living room opens to covered deck out front with views of the mountains. Open concept Kitchen, living room and dining room on main upper level and 3 bedrooms-one is connected to the bathroom with it's own separate vanity room and walk in closet. Then access the main bathroom from hallway as well. First floor has foyer, family room, laundry and bathroom, plus a plumbing hook up for a salon chair as this used to be home salon. If you wanted, it could become a wet bar in the family room. Direct entrance to garage. Amazing home!
Zillow last checked: 8 hours ago
Listing updated: August 25, 2023 at 07:23am
Listed by:
Lillian West,
Maple Leaf Realty 802-447-3210
Bought with:
Lindsey Martin
Maple Leaf Realty
Source: PrimeMLS,MLS#: 4960610
Facts & features
Interior
Bedrooms & bathrooms
- Bedrooms: 3
- Bathrooms: 2
- Full bathrooms: 1
- 1/2 bathrooms: 1
Heating
- Oil, Baseboard, Hot Water
Cooling
- None
Appliances
- Included: Dishwasher, Dryer, Electric Range, Refrigerator, Washer, Domestic Water Heater
- Laundry: Laundry Hook-ups
Features
- Ceiling Fan(s), Dining Area, LED Lighting, Primary BR w/ BA, Natural Light, Indoor Storage
- Flooring: Carpet, Ceramic Tile, Laminate, Slate/Stone, Vinyl
- Basement: Full,Partially Finished,Interior Entry
Interior area
- Total structure area: 2,288
- Total interior livable area: 1,719 sqft
- Finished area above ground: 1,144
- Finished area below ground: 575
Property
Parking
- Total spaces: 1
- Parking features: Paved, Direct Entry, Driveway, Garage, Underground
- Garage spaces: 1
- Has uncovered spaces: Yes
Features
- Levels: One
- Stories: 1
- Patio & porch: Patio, Covered Porch
- Exterior features: Deck, Garden, Natural Shade
- Has view: Yes
- View description: Mountain(s)
- Frontage length: Road frontage: 100
Lot
- Size: 0.28 Acres
- Features: Country Setting, Landscaped, Subdivided
Details
- Parcel number: 5101569372
- Zoning description: RR
Construction
Type & style
- Home type: SingleFamily
- Architectural style: Raised Ranch
- Property subtype: Ranch
Materials
- Wood Frame, Vinyl Exterior
- Foundation: Concrete
- Roof: Metal
Condition
- New construction: No
- Year built: 1990
Utilities & green energy
- Electric: 200+ Amp Service, Circuit Breakers
- Sewer: Public Sewer
- Utilities for property: Cable
Community & neighborhood
Location
- Region: Bennington
Price history
| Date | Event | Price |
|---|---|---|
| 8/23/2023 | Sold | $290,000+3.9%$169/sqft |
Source: | ||
| 7/18/2023 | Contingent | $279,000$162/sqft |
Source: | ||
| 7/10/2023 | Listed for sale | $279,000+143.1%$162/sqft |
Source: | ||
| 3/15/2023 | Sold | $114,751-36.2%$67/sqft |
Source: Public Record Report a problem | ||
| 3/24/2021 | Listing removed | -- |
Source: Owner Report a problem | ||
Public tax history
| Year | Property taxes | Tax assessment |
|---|---|---|
| 2024 | -- | $143,200 |
| 2023 | -- | $143,200 |
| 2022 | -- | $143,200 |
Find assessor info on the county website
Neighborhood: 05201
Nearby schools
GreatSchools rating
- 3/10Mt. Anthony Union Middle SchoolGrades: 6-8Distance: 2.4 mi
- 5/10Mt. Anthony Senior Uhsd #14Grades: 9-12Distance: 1.4 mi
Schools provided by the listing agent
- District: Southwest Vermont
Source: PrimeMLS. This data may not be complete. We recommend contacting the local school district to confirm school assignments for this home.
Get pre-qualified for a loan
At Zillow Home Loans, we can pre-qualify you in as little as 5 minutes with no impact to your credit score.An equal housing lender. NMLS #10287.
