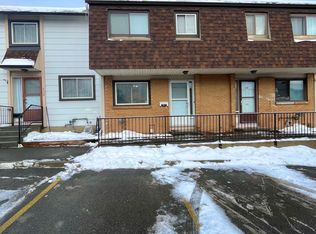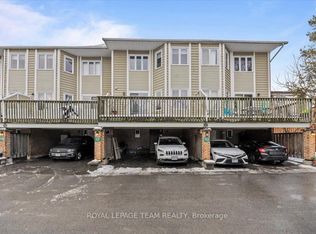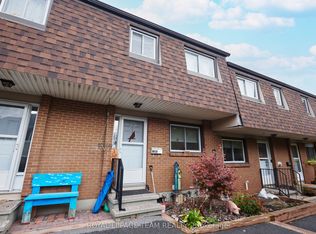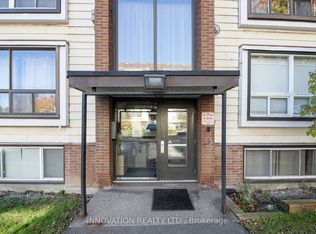This gorgeous custom designed home is situated on a premium lot with a refreshing panoramic view of Gatineau Hills and Ottawa River. Build in 2005 with high quality materials that will ensure luxurious living for years to come. 5 bed/ 5 Bath with loft. Gleaming hardwood floors throughout the house and an addition of heated floors in all bathrooms. The grand Foyer welcomes you with a 22 feet high ceiling next to the family room with a wood fireplace.The kitchen is designed for the chef at heart and equipped with high end appliances, granite counter top. The dining room leads to the formal living room with large windows for the view of the swimming pool and beautiful landscaping. The basement is designed for your entertainment needs with a gas fireplace and wine cellar with a bedroom and full bath. Ensuite bath in the master bedroom can create your own relaxing spa experience. Please refer to the attachment for more features of the house.Salt water, heated swimming pool with updates.
This property is off market, which means it's not currently listed for sale or rent on Zillow. This may be different from what's available on other websites or public sources.



