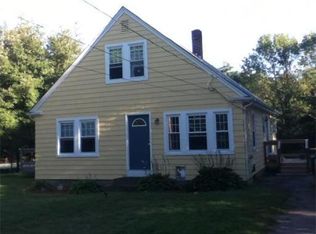This recently renovated and redesigned Gambrel features a large open floor plan living room, dining room and a custom baker's kitchen! Beautiful granite counter tops, deep sink, stainless steel appliances in the kitchen. Sliding doors in the dining room allow lots of natural light. Mudroom with custom built-in cubbies to keep your coats and shoes organized. Four spacious bedrooms with a master suite to make you feel like you're on vacation! Tons of storage space in this home and an oversized 2 car detached garage. New Roof 2016, New tankless HW Heater 2017, boiler 2014, New roof on garage 2016. All of this beautiful living space situated on a quiet wooded setting .83 acres with the sound of the Ten Mile River nearby. Serene setting with the conveniences of easy access to 95, shopping and the commuter rail. This home does require flood insurance, seller is currently paying $1760/yr elevation available upon request.
This property is off market, which means it's not currently listed for sale or rent on Zillow. This may be different from what's available on other websites or public sources.
