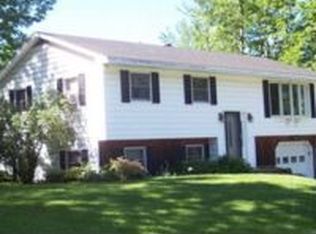Closed
Listed by:
Sandi Reiber,
Four Seasons Sotheby's Int'l Realty 802-774-7007
Bought with: Four Seasons Sotheby's Int'l Realty
$319,076
25 Catherine Drive, Rutland City, VT 05701
4beds
2,324sqft
Single Family Residence
Built in 1986
0.42 Acres Lot
$390,100 Zestimate®
$137/sqft
$2,718 Estimated rent
Home value
$390,100
$371,000 - $410,000
$2,718/mo
Zestimate® history
Loading...
Owner options
Explore your selling options
What's special
This split level style home has an open floor plan and natural light throughout. From the front entry you can go up to the living room, dining area and kitchen - all open and bright. The fully equipped kitchen has a butcher block island, granite countertops and open pantry shelving as well as closet space. Off the kitchen there is a den with access to the garage, laundry, deck and backyard. This room is a great space for a playroom, office or TV. The first floor has a 3/4 bathroom. Upstairs you will find four bedrooms and the master shares the full bathroom. The basement is partially finished so, a wonderful 'get-away' area and additional storage space in the unfinished section. There is more than enough space in this home. Extras include 2 heat pumps for cooling and/or supplemental heat. The private backyard and deck are partially shaded in the summer. This home is in a lovely location for long walks around the block or just minutes to shopping in town or skiing at Killington/ Pico. Make an appointment right away - will not last long!
Zillow last checked: 8 hours ago
Listing updated: August 24, 2023 at 04:06pm
Listed by:
Sandi Reiber,
Four Seasons Sotheby's Int'l Realty 802-774-7007
Bought with:
Susan Bishop
Four Seasons Sotheby's Int'l Realty
Source: PrimeMLS,MLS#: 4958581
Facts & features
Interior
Bedrooms & bathrooms
- Bedrooms: 4
- Bathrooms: 2
- Full bathrooms: 1
- 3/4 bathrooms: 1
Heating
- Oil, Baseboard, Heat Pump, Hot Water, Zoned
Cooling
- Mini Split
Appliances
- Included: Dishwasher, Disposal, Range Hood, Microwave, Refrigerator, Electric Stove, Water Heater off Boiler, Oil Water Heater, Tank Water Heater, Exhaust Fan
- Laundry: 1st Floor Laundry
Features
- Ceiling Fan(s), Dining Area, Kitchen Island, Kitchen/Dining, Living/Dining, Primary BR w/ BA, Natural Light, Vaulted Ceiling(s), Common Heating/Cooling
- Flooring: Carpet, Combination, Hardwood, Manufactured, Tile, Wood
- Basement: Concrete,Partially Finished,Interior Stairs,Storage Space,Sump Pump,Interior Entry
- Attic: Attic with Hatch/Skuttle
Interior area
- Total structure area: 2,782
- Total interior livable area: 2,324 sqft
- Finished area above ground: 2,044
- Finished area below ground: 280
Property
Parking
- Total spaces: 4
- Parking features: Paved, Parking Spaces 4, Underground
- Garage spaces: 2
Features
- Levels: Two,Split Level
- Stories: 2
- Patio & porch: Covered Porch
- Exterior features: Deck, Natural Shade
- Frontage length: Road frontage: 105
Lot
- Size: 0.42 Acres
- Features: City Lot, Landscaped, Level, Subdivided
Details
- Parcel number: 54017015777
- Zoning description: Residential
- Other equipment: Satellite Dish
Construction
Type & style
- Home type: SingleFamily
- Property subtype: Single Family Residence
Materials
- Wood Frame, Vinyl Siding
- Foundation: Poured Concrete
- Roof: Asphalt Shingle
Condition
- New construction: No
- Year built: 1986
Utilities & green energy
- Electric: 150 Amp Service
- Sewer: Public Sewer
- Utilities for property: Cable Available, Satellite, Fiber Optic Internt Avail
Community & neighborhood
Security
- Security features: Smoke Detector(s)
Location
- Region: Rutland
Other
Other facts
- Road surface type: Paved
Price history
| Date | Event | Price |
|---|---|---|
| 8/24/2023 | Sold | $319,076-1.8%$137/sqft |
Source: | ||
| 6/23/2023 | Listed for sale | $325,000+4.8%$140/sqft |
Source: | ||
| 2/4/2022 | Sold | $310,000+6.9%$133/sqft |
Source: | ||
| 1/27/2022 | Contingent | $289,900$125/sqft |
Source: | ||
| 12/14/2021 | Listed for sale | $289,900+29.4%$125/sqft |
Source: | ||
Public tax history
| Year | Property taxes | Tax assessment |
|---|---|---|
| 2024 | -- | $189,400 |
| 2023 | -- | $189,400 |
| 2022 | -- | $189,400 |
Find assessor info on the county website
Neighborhood: Rutland City
Nearby schools
GreatSchools rating
- NARutland Northeast Primary SchoolGrades: PK-2Distance: 0.8 mi
- 3/10Rutland Middle SchoolGrades: 7-8Distance: 1.6 mi
- 8/10Rutland Senior High SchoolGrades: 9-12Distance: 0.5 mi
Schools provided by the listing agent
- Elementary: Rutland Northeast Primary Sch
- Middle: Rutland Intermediate School
- High: Rutland Senior High School
Source: PrimeMLS. This data may not be complete. We recommend contacting the local school district to confirm school assignments for this home.
Get pre-qualified for a loan
At Zillow Home Loans, we can pre-qualify you in as little as 5 minutes with no impact to your credit score.An equal housing lender. NMLS #10287.
