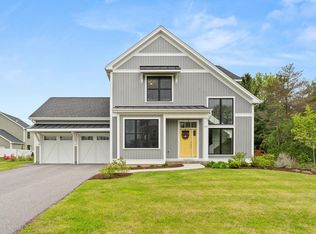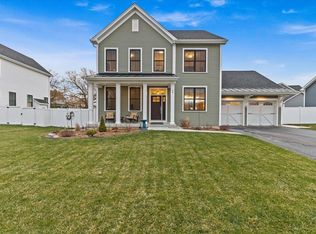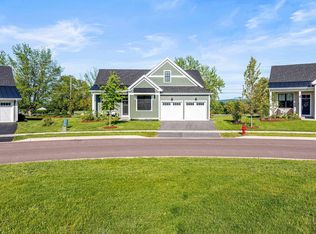
Closed
Listed by:
Kara Koptiuch,
Vermont Real Estate Company 802-540-8300
Bought with: Vermont Real Estate Company
$1,050,000
25 Caspian Lane, Shelburne, VT 05482
4beds
3,238sqft
Single Family Residence
Built in 2020
10,454.4 Square Feet Lot
$1,054,500 Zestimate®
$324/sqft
$4,528 Estimated rent
Home value
$1,054,500
$949,000 - $1.17M
$4,528/mo
Zestimate® history
Loading...
Owner options
Explore your selling options
What's special
Zillow last checked: 8 hours ago
Listing updated: October 14, 2025 at 08:16am
Listed by:
Kara Koptiuch,
Vermont Real Estate Company 802-540-8300
Bought with:
Bryce Gilmer
Vermont Real Estate Company
Source: PrimeMLS,MLS#: 5065650
Facts & features
Interior
Bedrooms & bathrooms
- Bedrooms: 4
- Bathrooms: 4
- Full bathrooms: 1
- 3/4 bathrooms: 2
- 1/2 bathrooms: 1
Heating
- Natural Gas, Forced Air
Cooling
- Central Air
Appliances
- Included: Dishwasher, Disposal, Dryer, Microwave, Refrigerator, Washer, Gas Stove, Owned Water Heater
- Laundry: 2nd Floor Laundry
Features
- Ceiling Fan(s), Dining Area, Kitchen Island, Kitchen/Living, Primary BR w/ BA, Walk-In Closet(s), Smart Thermostat
- Flooring: Carpet, Hardwood, Tile
- Windows: Blinds, Window Treatments
- Basement: Daylight,Partially Finished,Storage Space,Interior Entry
- Has fireplace: Yes
- Fireplace features: Gas
Interior area
- Total structure area: 3,839
- Total interior livable area: 3,238 sqft
- Finished area above ground: 2,530
- Finished area below ground: 708
Property
Parking
- Total spaces: 2
- Parking features: Paved, Auto Open, Direct Entry, Assigned, Driveway, Garage, Attached
- Garage spaces: 2
- Has uncovered spaces: Yes
Accessibility
- Accessibility features: 1st Floor 1/2 Bathroom, Hard Surface Flooring
Features
- Levels: Two
- Stories: 2
- Patio & porch: Covered Porch
- Exterior features: Deck
- Fencing: Full
- Has view: Yes
- View description: Mountain(s)
- Frontage length: Road frontage: 106
Lot
- Size: 10,454 sqft
- Features: Sidewalks, Subdivided, Trail/Near Trail, Walking Trails
Details
- Zoning description: res
Construction
Type & style
- Home type: SingleFamily
- Architectural style: Colonial
- Property subtype: Single Family Residence
Materials
- Wood Frame, Vinyl Siding
- Foundation: Poured Concrete
- Roof: Metal,Architectural Shingle
Condition
- New construction: No
- Year built: 2020
Utilities & green energy
- Electric: Circuit Breakers
- Sewer: Public Sewer
- Utilities for property: Other
Community & neighborhood
Security
- Security features: Carbon Monoxide Detector(s), Hardwired Smoke Detector
Location
- Region: Shelburne
- Subdivision: Kwiniaska Ridge
HOA & financial
Other financial information
- Additional fee information: Fee: $144.86
Price history
| Date | Event | Price |
|---|---|---|
| 10/10/2025 | Sold | $1,050,000+10.5%$324/sqft |
Source: | ||
| 11/14/2023 | Sold | $950,000-4.9%$293/sqft |
Source: | ||
| 10/16/2023 | Contingent | $999,000$309/sqft |
Source: | ||
| 9/25/2023 | Price change | $999,000-4.8%$309/sqft |
Source: | ||
| 9/18/2023 | Price change | $1,049,000-4.5%$324/sqft |
Source: | ||
Public tax history
Tax history is unavailable.
Neighborhood: 05482
Nearby schools
GreatSchools rating
- 8/10Shelburne Community SchoolGrades: PK-8Distance: 2 mi
- 10/10Champlain Valley Uhsd #15Grades: 9-12Distance: 5.9 mi
Schools provided by the listing agent
- Elementary: Shelburne Community School
- Middle: Shelburne Community School
- High: Champlain Valley UHSD #15
- District: Shelburne School District
Source: PrimeMLS. This data may not be complete. We recommend contacting the local school district to confirm school assignments for this home.

Get pre-qualified for a loan
At Zillow Home Loans, we can pre-qualify you in as little as 5 minutes with no impact to your credit score.An equal housing lender. NMLS #10287.

