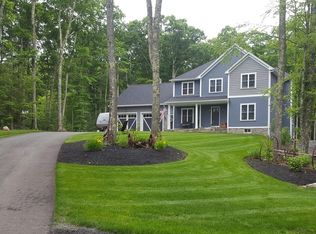Wonderful opportunity to move right into this terrific young colonial. Situated on 1.6+ acres of land, a long driveway sets you back from the road and provides adequate privacy that you so deserve. This Home starts will a large 2 car garage, dining room with hardwood floors, open kitchen with granite counters and stainless steel appliances. A cozy corner spot for a home office, and W/D off the kitchen for ease of doing laundry. A great living room with functional fireplace for those nights of cool weather. Upstairs you will find 3 additional bedrooms with wall to wall carpet, ceiling fans, a large master suite with jetted tub and shower stall, with a fantastic walk-in closet. A nice deck off the rear of the home, great for hanging out, Large open basement with possibilities to be finished. Gorgeous Buderus Boiler, Generator hook up, make this house an awesome opportunity for its new owners. Close to all that Charlton has to offer, minutes to rt 20, mass pike and local amenities.
This property is off market, which means it's not currently listed for sale or rent on Zillow. This may be different from what's available on other websites or public sources.
