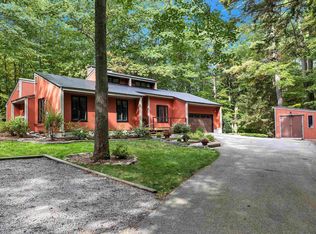Are you looking for a move in ready home? What about a screened porch and a stonewall bounded yard? Maybe you are going to be working from home and need high speed internet? Do you have an appreciation for hardwood(hickory and oak flooring and cabinetry)? Do you like to sit and enjoy a warm fire in a fireplace or a wood stove? If you answered yes to any of these questions, you should have a look at this home! It has been very well maintained and updated. It is located on a small cul de sac, just off of Route 101. Commuting distance to Boston, Manchester, or Keene. Be sure to take a walk through the home at your convenience (you don't even have to leave your seat) through the 3D Virtual Tour.
This property is off market, which means it's not currently listed for sale or rent on Zillow. This may be different from what's available on other websites or public sources.
