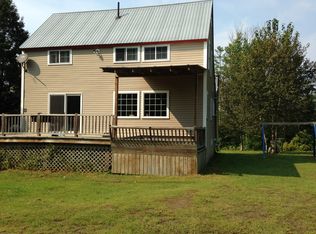Closed
Listed by:
Susanne Pacilio,
Martha E. Diebold/Hanover 603-643-4200
Bought with: Igor Real Estate LLC
$389,000
25 Carney Road, Royalton, VT 05068
3beds
2,100sqft
Ranch
Built in 1975
1 Acres Lot
$402,000 Zestimate®
$185/sqft
$3,356 Estimated rent
Home value
$402,000
$326,000 - $494,000
$3,356/mo
Zestimate® history
Loading...
Owner options
Explore your selling options
What's special
This delightful one story home has had many recent improvements including heating system, new septic system, new primary bath, appliances, paint and flooring. The very comfortable floor plan allows for large gatherings but also space for privacy and work. The large kitchen-dining area with soapstone wood stove spills out to the airy screened porch with views of the pretty yard and landscaping. Large primary suite with vaulted ceiling, FP and walk-in cedar closet. Two additional bedrooms and office/nursery complete the first floor. There is a large rec room in the lower level (that just needs some flooring ) and a 1/2 bath. Two car attached garage, fruit trees, blueberries all on one acre with views of the distance hills and large organic meadow across the road.
Zillow last checked: 8 hours ago
Listing updated: January 08, 2025 at 05:55am
Listed by:
Susanne Pacilio,
Martha E. Diebold/Hanover 603-643-4200
Bought with:
Igor Polenov
Igor Real Estate LLC
Source: PrimeMLS,MLS#: 4996430
Facts & features
Interior
Bedrooms & bathrooms
- Bedrooms: 3
- Bathrooms: 3
- Full bathrooms: 1
- 3/4 bathrooms: 1
- 1/2 bathrooms: 1
Heating
- Propane, Pellet Stove, Baseboard, Hot Water, Wood Stove, Pellet Furnace
Cooling
- None
Appliances
- Included: Dishwasher, Dryer, Gas Range, Refrigerator, Washer, Gas Water Heater, Owned Water Heater
- Laundry: In Basement
Features
- Dining Area, Primary BR w/ BA, Natural Light, Indoor Storage, Vaulted Ceiling(s), Walk-In Closet(s)
- Flooring: Hardwood, Tile, Vinyl
- Basement: Concrete,Concrete Floor,Insulated,Partially Finished,Storage Space,Unfinished,Walkout,Exterior Entry,Basement Stairs,Walk-Out Access
- Number of fireplaces: 1
- Fireplace features: 1 Fireplace
Interior area
- Total structure area: 3,200
- Total interior livable area: 2,100 sqft
- Finished area above ground: 1,600
- Finished area below ground: 500
Property
Parking
- Total spaces: 2
- Parking features: Gravel
- Garage spaces: 2
Features
- Levels: One
- Stories: 1
- Patio & porch: Covered Porch
- Exterior features: Garden, Natural Shade
- Fencing: Partial
- Frontage length: Road frontage: 380
Lot
- Size: 1 Acres
- Features: Corner Lot, Country Setting, Landscaped, Level, Walking Trails
Details
- Additional structures: Outbuilding
- Parcel number: 53416810774
- Zoning description: Res
Construction
Type & style
- Home type: SingleFamily
- Architectural style: Ranch
- Property subtype: Ranch
Materials
- Wood Frame
- Foundation: Concrete
- Roof: Metal,Standing Seam
Condition
- New construction: No
- Year built: 1975
Utilities & green energy
- Electric: Circuit Breakers
- Sewer: Private Sewer, Septic Tank
- Utilities for property: Propane, Other
Community & neighborhood
Security
- Security features: Carbon Monoxide Detector(s), Smoke Detector(s)
Location
- Region: Bethel
Other
Other facts
- Road surface type: Gravel
Price history
| Date | Event | Price |
|---|---|---|
| 1/7/2025 | Sold | $389,000-2.5%$185/sqft |
Source: | ||
| 11/4/2024 | Listed for sale | $399,000$190/sqft |
Source: | ||
| 7/5/2024 | Listing removed | -- |
Source: | ||
| 5/20/2024 | Listed for sale | $399,000+44.6%$190/sqft |
Source: | ||
| 8/20/2021 | Sold | $276,000+6.6%$131/sqft |
Source: | ||
Public tax history
| Year | Property taxes | Tax assessment |
|---|---|---|
| 2024 | -- | $205,700 |
| 2023 | -- | $205,700 |
| 2022 | -- | $205,700 |
Find assessor info on the county website
Neighborhood: 05032
Nearby schools
GreatSchools rating
- 5/10South Royalton Elementary/High SchoolGrades: PK-5Distance: 4.8 mi
- 5/10White River Valley Middle SchoolGrades: 6-8Distance: 1.9 mi
- 7/10White River Valley High SchoolGrades: 9-12Distance: 4.8 mi

Get pre-qualified for a loan
At Zillow Home Loans, we can pre-qualify you in as little as 5 minutes with no impact to your credit score.An equal housing lender. NMLS #10287.
