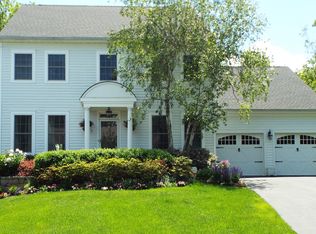Relax in this lovely, private and peaceful, 4 bedroom, 21/2 bath home with a spacious backyard located in "The Hills" community. . Sit by a fire or prepare dinner for friends in the beautiful, modern, gourmet kitchen. Columns in Living room set it apart from the Dining room, allowing an Open floor Plan throughout the 1st Floor with a Den or Home Office.3 Bedrooms located on the 2nd Floor with a Spa like Master Suite Bathroom, including luxurious amenities. Each bedroom having plenty of space to create a zen experience. Partially finished basement with endless opportunities.
This property is off market, which means it's not currently listed for sale or rent on Zillow. This may be different from what's available on other websites or public sources.
