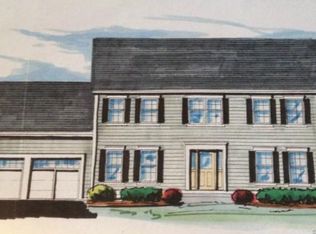Sold for $566,000 on 10/20/23
$566,000
25 Carlie Court, Middletown, CT 06457
4beds
2,080sqft
Single Family Residence
Built in 2015
0.35 Acres Lot
$606,200 Zestimate®
$272/sqft
$3,433 Estimated rent
Home value
$606,200
$576,000 - $637,000
$3,433/mo
Zestimate® history
Loading...
Owner options
Explore your selling options
What's special
Welcome to this immaculate colonial home in a desirable cul-de-sac neighborhood. This 2015 constructed home offers a modern and open floor plan and has been meticulously maintained inside and out. Enter through the elegant foyer into the gourmet kitchen with plenty of storage, granite counters, stainless steel appliances, large center island and a breakfast nook that flows into the living area, perfect for entertaining. Hardwood floors and tons of natural light continue through the main living floor. Formal dining room and mud room space with custom storage and bench complete this level. The primary suite on the second story will easily fit your dream king bed and boasts a walk-in closet and en-suite full bath. Upstairs you will also find 3 additional bedrooms, a full bath and a conveniently located laundry room. Outside, a well-maintained yard offers plenty of space for outdoor activities and gardening. Enjoy the fresh air and peaceful surroundings from the deck or generous patio, making it a perfect spot for outdoor gatherings. This home grants easy access to Wadsworth Falls Park, just a 2 minute walk away, where you can explore nature trails, picnic, or simply unwind by the falls. Don't miss the opportunity to make this charming colonial your own. With its modern amenities, spacious layout, and proximity to Wadsworth Falls Park, it's a dream home waiting for its new owner. Schedule your viewing and experience the lifestyle this property has to offer. Multiple offers! Highest and best offers due September 17th at 6pm EST
Zillow last checked: 8 hours ago
Listing updated: July 09, 2024 at 08:18pm
Listed by:
THE SUSAN SANTORO TEAM,
Kate Esposito 203-215-8824,
William Pitt Sotheby's Int'l 203-453-2533
Bought with:
Mikell Foggitt, RES.0796192
Margaret Bennett Realty
Source: Smart MLS,MLS#: 170597221
Facts & features
Interior
Bedrooms & bathrooms
- Bedrooms: 4
- Bathrooms: 3
- Full bathrooms: 2
- 1/2 bathrooms: 1
Primary bedroom
- Features: Double-Sink, Full Bath, Walk-In Closet(s)
- Level: Upper
- Area: 260 Square Feet
- Dimensions: 13 x 20
Bedroom
- Level: Upper
- Area: 115.5 Square Feet
- Dimensions: 10.5 x 11
Bedroom
- Level: Upper
- Area: 247.5 Square Feet
- Dimensions: 15 x 16.5
Bedroom
- Level: Upper
- Area: 137.5 Square Feet
- Dimensions: 11 x 12.5
Dining room
- Features: Hardwood Floor
- Level: Main
- Area: 126.5 Square Feet
- Dimensions: 11 x 11.5
Kitchen
- Features: Breakfast Nook, Granite Counters, Kitchen Island, Pantry, Sliders, Hardwood Floor
- Level: Main
- Area: 297 Square Feet
- Dimensions: 13.5 x 22
Living room
- Features: Hardwood Floor
- Level: Main
- Area: 217 Square Feet
- Dimensions: 14 x 15.5
Heating
- Forced Air, Propane
Cooling
- Central Air
Appliances
- Included: Oven/Range, Microwave, Dishwasher, Disposal, Washer, Dryer, Electric Water Heater
Features
- Wired for Data, Open Floorplan
- Windows: Thermopane Windows
- Basement: Full,Unfinished
- Attic: Access Via Hatch
- Has fireplace: No
Interior area
- Total structure area: 2,080
- Total interior livable area: 2,080 sqft
- Finished area above ground: 2,080
Property
Parking
- Total spaces: 2
- Parking features: Attached, Garage Door Opener, Paved
- Attached garage spaces: 2
- Has uncovered spaces: Yes
Features
- Patio & porch: Deck, Patio
- Exterior features: Rain Gutters, Sidewalk
- Waterfront features: Lake
Lot
- Size: 0.35 Acres
- Features: Cul-De-Sac, Level
Details
- Parcel number: 2644280
- Zoning: R-15
Construction
Type & style
- Home type: SingleFamily
- Architectural style: Colonial
- Property subtype: Single Family Residence
Materials
- Vinyl Siding
- Foundation: Concrete Perimeter
- Roof: Asphalt
Condition
- New construction: No
- Year built: 2015
Utilities & green energy
- Sewer: Public Sewer
- Water: Well
Green energy
- Energy efficient items: Windows
Community & neighborhood
Security
- Security features: Security System
Community
- Community features: Golf, Health Club, Lake, Library, Park, Playground, Shopping/Mall, Tennis Court(s)
Location
- Region: Middletown
Price history
| Date | Event | Price |
|---|---|---|
| 10/20/2023 | Sold | $566,000+9.9%$272/sqft |
Source: | ||
| 10/19/2023 | Pending sale | $515,000$248/sqft |
Source: | ||
| 9/15/2023 | Listed for sale | $515,000+59.4%$248/sqft |
Source: | ||
| 6/17/2016 | Sold | $323,000$155/sqft |
Source: | ||
Public tax history
| Year | Property taxes | Tax assessment |
|---|---|---|
| 2025 | $11,581 +5.7% | $297,710 |
| 2024 | $10,956 +4.8% | $297,710 |
| 2023 | $10,450 +4.2% | $297,710 +30.6% |
Find assessor info on the county website
Neighborhood: 06457
Nearby schools
GreatSchools rating
- 5/10Snow SchoolGrades: PK-5Distance: 0.8 mi
- 4/10Beman Middle SchoolGrades: 7-8Distance: 2.1 mi
- 4/10Middletown High SchoolGrades: 9-12Distance: 2.7 mi
Schools provided by the listing agent
- Elementary: Wilbert Snow
- High: Middletown
Source: Smart MLS. This data may not be complete. We recommend contacting the local school district to confirm school assignments for this home.

Get pre-qualified for a loan
At Zillow Home Loans, we can pre-qualify you in as little as 5 minutes with no impact to your credit score.An equal housing lender. NMLS #10287.
Sell for more on Zillow
Get a free Zillow Showcase℠ listing and you could sell for .
$606,200
2% more+ $12,124
With Zillow Showcase(estimated)
$618,324