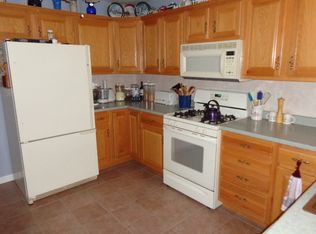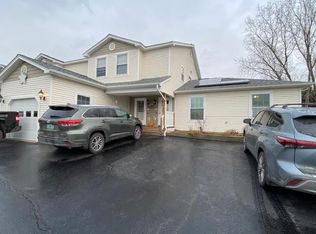Sold for $375,000
$375,000
25 Cardinal Cir, Saint Albans, VT 05478
3beds
2,096sqft
SingleFamily
Built in 2000
-- sqft lot
$394,300 Zestimate®
$179/sqft
$2,674 Estimated rent
Home value
$394,300
$375,000 - $414,000
$2,674/mo
Zestimate® history
Loading...
Owner options
Explore your selling options
What's special
This is a fabulous end unit townhouse in a private cul-de-sac, a true gem near beautiful downtown St. Albans, and a wonderful work at-home property. With a nice open front porch, the front hallway opens into beautiful oak hardwood floors in a light filled living room with cozy gas stove, dining room with patio doors opening onto a private deck and flagstone patio, overlooking lawns bordered with attractive stone walls, lush perennial gardens, and berry bushes. The dining room is open to a nicely lit kitchen with pretty butcher-block counters and oak cabinets, flowing into a new walkout pantry that leads to the garage and stairs to the lower level. In the finished basement is where you will find a comfortable option for a family room, workout room, or more. A large boiler room with storage shelves and another storage room with egress stairs to the main floor stem off from the finished basement. A half bath with a sliding barn door is the on first floor in the light filled entry hall, as well as newly constructed built-in shelving. The second story features oak hardwood floors, a large master bedroom facing east with an updated full bathroom and a spacious walk-in closet with modular storage. The laundry closet is in the hallway, yet another space equipped with storage options! Another full bathroom and two more bedrooms with sunset views round out the top floor of this lovely property.
This is quality construction and energy efficient with a Tesla leased solar system. The Fire & Safety and Vermont Gas inspections are complete. With an in-ground pool, a basketball court and an open field for snowshoeing, cross-country skiing, dog playing (18 acres of common land) etc. for outside entertainment, a visitor parking lot and benches in the center park you will love living here! Recent updates include paint, lighting fixtures and ceiling fans, built-in shelves, open concept shelving in the living room, a new kitchen pantry, raised garden beds, partially finished garage, new refrigerator and dishwasher, updated master bathroom, and more. Only a half hours commute to Burlington and 1 hour to Montreal.
PENDING effective October 20, 2023.
Facts & features
Interior
Bedrooms & bathrooms
- Bedrooms: 3
- Bathrooms: 3
- Full bathrooms: 2
- 1/2 bathrooms: 1
Heating
- Baseboard, Stove, Gas
Cooling
- None
Appliances
- Included: Dishwasher, Dryer, Microwave, Range / Oven, Refrigerator, Washer
Features
- Flooring: Tile, Carpet, Concrete, Hardwood
- Basement: Finished
- Has fireplace: Yes
Interior area
- Total interior livable area: 2,096 sqft
Property
Parking
- Total spaces: 2
- Parking features: Garage - Attached
Features
- Exterior features: Vinyl
- Has view: Yes
- View description: Park
Details
- Parcel number: 55217412965
Construction
Type & style
- Home type: SingleFamily
Materials
- Roof: Shake / Shingle
Condition
- Year built: 2000
Utilities & green energy
- Electric: Circuit Breaker(s)
- Sewer: Public
- Utilities for property: Cable, Internet - Cable, High Speed Intrnt -AtSite
Green energy
- Energy generation: Solar
Community & neighborhood
Location
- Region: Saint Albans
HOA & financial
HOA
- Has HOA: Yes
- HOA fee: $195 monthly
- Amenities included: Landscaping, Master Insurance, Snow Removal, Trash Removal, Basketball Court, Common Acreage, Pool - In-Ground
Other
Other facts
- Appliances: Dishwasher, Dryer, Microwave, Refrigerator, Washer, Range - Gas
- Construction: Wood Frame
- Basement Description: Concrete, Stairs - Interior, Partially Finished, Concrete Floor, Interior Access
- Driveway: Paved, Circular
- Electric: Circuit Breaker(s)
- Features - Exterior: Deck, Porch - Covered, Pool - In Ground, Patio, Basketball Court, Garden Space, Windows - Double Pane, Windows - Energy Star
- Foundation: Concrete, Poured Concrete
- Features - Interior: Master BR w/ BA, Laundry - 2nd Floor, Ceiling Fan, Natural Light, Storage - Indoor, Smart Thermostat
- Heating: Baseboard, Stove - Gas
- Flooring: Carpet, Hardwood, Ceramic Tile
- Lot Description: Landscaped, Level, Country Setting, PRD/PUD, Condo Development, Sidewalks, Street Lights
- Roads: Public
- Flood Zone: Unknown
- Garage: Yes
- Roof: Shingle - Architectural
- SqFt-Apx Fin AG Source: Municipal
- Sewer: Public
- SqFt-Apx Fin BG Source: Municipal
- Water: Public
- Basement: Yes
- Basement Access Type: Interior
- Room 7 Level: 2
- Room 1 Type: Kitchen
- Room 2 Type: Dining Room
- Room 3 Type: Living Room
- Garage Description: Direct Entry, Auto Open
- Room 8 Level: 2
- Room 1 Level: 1
- Room 2 Level: 1
- Room 3 Level: 1
- Water Heater: Gas - Natural
- Room 10 Level: Basement
- Total Stories: 2
- Construction Status: Existing
- Fee Frequency: Monthly
- Parking: Driveway, Garage, Visitor
- Restrictions: Pets - Allowed
- Room 9 Level: 1
- Surveyed: Yes
- Heat Fuel: Gas - Natural
- Style: Townhouse
- Room 6 Level: 2
- Room 5 Level: 2
- Planned Urban Developmt: Yes
- Room 4 Level: 2
- Fee Includes: Plowing, Trash, Landscaping, HOA Fee
- Garage Type: Attached
- Zillow Group: Yes
- SqFt-Apx Unfn AG Source: Municipal
- SqFt-Apx Unfn BG Source: Municipal
- Room 5 Type: Bedroom
- Exterior: Vinyl Siding
- Room 6 Type: Bedroom
- Room 4 Type: Bedroom
- Suitable Use: Residential
- Room 7 Type: Bath - Full
- Room 8 Type: Bath - Full
- Room 9 Type: Bath - 1/2
- Room 10 Type: Family Room
- Rooms: Level 1: Level 1: Dining Room, Level 1: Kitchen, Level 1: Living Room, Level 1: Bath - 1/2
- Rooms: Level 2: Level 2: Bedroom, Level 2: Bath - Full
- Rooms: Level B: Level B: Family Room
- Condo Fees: Yes
- Utilities: Cable, Internet - Cable, High Speed Intrnt -AtSite
- Power Production Type: Photovoltaics
- Mount Type: Fixed Rack
- Green Energy Generation: Solar
- Mount Location: Roof
- Association Amenities: Landscaping, Master Insurance, Snow Removal, Trash Removal, Basketball Court, Common Acreage, Pool - In-Ground
- Continue to Show?: Yes
- Listing Status: Active Under Contract
- Room 8 Dimensions: 6 x 7
- Room 5 Dimensions: 11 x 13
- Room 1 Dimensions: 13 x 11
- Room 2 Dimensions: 14 x 11
- Room 7 Dimensions: 8 x 8
- Room 3 Dimensions: 17 x 12
- Room 6 Dimensions: 11 x 9
- Room 4 Dimensions: 18 x 15
- Room 10 Dimensions: 22 x 22
- Power Production Ownership: Third-Party Owned
Price history
| Date | Event | Price |
|---|---|---|
| 3/4/2024 | Sold | $375,000$179/sqft |
Source: Public Record Report a problem | ||
| 10/20/2023 | Pending sale | $375,000$179/sqft |
Source: Owner Report a problem | ||
| 10/4/2023 | Listed for sale | $375,000+41.5%$179/sqft |
Source: Owner Report a problem | ||
| 10/23/2020 | Sold | $265,000$126/sqft |
Source: | ||
| 7/23/2020 | Listed for sale | $265,000+36.6%$126/sqft |
Source: Coldwell Banker Hickok and Boardman #4818343 Report a problem | ||
Public tax history
| Year | Property taxes | Tax assessment |
|---|---|---|
| 2024 | -- | $205,200 |
| 2023 | -- | $205,200 |
| 2022 | -- | $205,200 |
Find assessor info on the county website
Neighborhood: 05478
Nearby schools
GreatSchools rating
- 5/10St. Albans Town Educational CenterGrades: PK-8Distance: 0.8 mi
- 5/10Bellows Free Academy Uhsd #48Grades: 9-12Distance: 0.9 mi
Schools provided by the listing agent
- Elementary: St. Albans Town Educ. Center
- Middle: St Albans Town Education Cntr
- High: BFASt Albans
- District: St Albans Town School District
Source: The MLS. This data may not be complete. We recommend contacting the local school district to confirm school assignments for this home.
Get pre-qualified for a loan
At Zillow Home Loans, we can pre-qualify you in as little as 5 minutes with no impact to your credit score.An equal housing lender. NMLS #10287.

