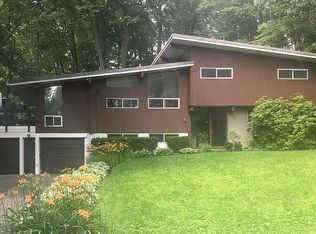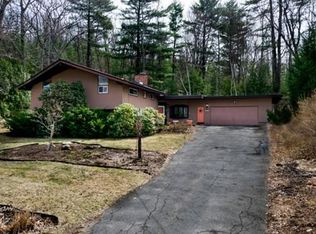Prominently perched at the end of one of Woburn's most desirable west-side culdesacs, this distinctive home captivates through its awe-inspiring contemporary architectural design. A large foyer welcomes you into the multi level floorplan inclusive of a massive home office, private 2 bdrm wing & a separate suite perfect for an in-law or extended family. This private living quarters features a large family room with fireplace and massive windows, a full bath, bdrm & kitchen. The heart of the home is a wide open space of absolutely spectacular updates and finishes. The kitchen has been remodeled with modern cabinetry, high end appliances & quartz countertops. A wall of ledgestone & floor to ceiling windows,bamboo flooring & sliders on both sides of the home bring the outdoors in. The top level of the home features a full bath with laundry & 3 more bdrms including a master with en-suite. Amenities include a beautiful wood flooring, new roof, heating system, c/a, deck, and 2 car garage!
This property is off market, which means it's not currently listed for sale or rent on Zillow. This may be different from what's available on other websites or public sources.

