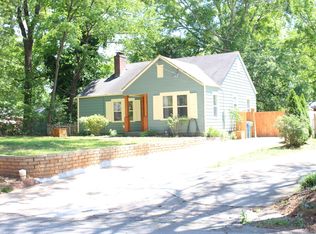Closed
$270,000
25 Candler Rd SE, Atlanta, GA 30317
2beds
1,087sqft
Single Family Residence
Built in 1952
0.25 Acres Lot
$388,500 Zestimate®
$248/sqft
$2,078 Estimated rent
Home value
$388,500
$350,000 - $431,000
$2,078/mo
Zestimate® history
Loading...
Owner options
Explore your selling options
What's special
Welcome to 25 Candler Road SE Co a delightful brick bungalow just minutes from the vibrant neighborhoods of City of Decatur, Oakhurst, East Lake, and Kirkwood. Enjoy easy access to boutique shopping, top-rated restaurants, cozy coffee shops, and scenic parks. Nestled on a beautifully landscaped lot, this home is surrounded by mature Magnolia trees and blooming Azaleas, offering natural shade and seasonal beauty. Inside, you'll find a spacious family room and a separate dining room, both featuring original hardwood floors that add timeless character. The updated kitchen boasts maple cabinets and ample storage, while the bathroom includes a newer vanity and charming vintage tilework. Two generously sized bedrooms with large closets and hardwood floors complete the inviting interior. Step out onto the rear deckCoperfect for relaxing or grillingCooverlooking a level backyard thatCOs ideal for entertaining or gardening. A detached one-car garage adds extra storage and convenience. YouCOll love the location, the charm, and the lifestyle this home offers. DonCOt miss outCoschedule your private showing today!
Zillow last checked: 8 hours ago
Listing updated: August 28, 2025 at 12:43pm
Listed by:
Kris M Kolarich 404-482-1965,
Southern Classic Realtors
Bought with:
, 259351
Bailey & Hunter LLC
Source: GAMLS,MLS#: 10522915
Facts & features
Interior
Bedrooms & bathrooms
- Bedrooms: 2
- Bathrooms: 1
- Full bathrooms: 1
- Main level bathrooms: 1
- Main level bedrooms: 2
Kitchen
- Features: Country Kitchen
Heating
- Central
Cooling
- Ceiling Fan(s), Central Air
Appliances
- Included: Other
- Laundry: In Hall
Features
- High Ceilings, Master On Main Level, Split Bedroom Plan
- Flooring: Hardwood
- Basement: Crawl Space
- Has fireplace: No
- Common walls with other units/homes: No Common Walls
Interior area
- Total structure area: 1,087
- Total interior livable area: 1,087 sqft
- Finished area above ground: 1,087
- Finished area below ground: 0
Property
Parking
- Total spaces: 1
- Parking features: Detached, Garage
- Has garage: Yes
Features
- Levels: One
- Stories: 1
- Patio & porch: Deck
- Fencing: Back Yard,Chain Link,Front Yard
- Body of water: None
Lot
- Size: 0.25 Acres
- Features: Level
Details
- Parcel number: 15 203 03 049
- Special conditions: As Is,No Disclosure
Construction
Type & style
- Home type: SingleFamily
- Architectural style: Brick 4 Side,Traditional
- Property subtype: Single Family Residence
Materials
- Wood Siding
- Foundation: Block
- Roof: Composition
Condition
- Resale
- New construction: No
- Year built: 1952
Utilities & green energy
- Sewer: Public Sewer
- Water: Public
- Utilities for property: Cable Available, Electricity Available, High Speed Internet, Natural Gas Available, Phone Available, Sewer Available, Water Available
Community & neighborhood
Community
- Community features: Park, Walk To Schools, Near Shopping
Location
- Region: Atlanta
- Subdivision: East Lake
HOA & financial
HOA
- Has HOA: No
- Services included: None
Other
Other facts
- Listing agreement: Exclusive Right To Sell
Price history
| Date | Event | Price |
|---|---|---|
| 8/28/2025 | Sold | $270,000+5.9%$248/sqft |
Source: | ||
| 8/12/2025 | Pending sale | $255,000$235/sqft |
Source: | ||
| 7/30/2025 | Price change | $255,000-25%$235/sqft |
Source: | ||
| 5/15/2025 | Listed for sale | $340,000+4.3%$313/sqft |
Source: | ||
| 2/17/2025 | Sold | $326,000$300/sqft |
Source: Public Record Report a problem | ||
Public tax history
| Year | Property taxes | Tax assessment |
|---|---|---|
| 2025 | -- | $125,520 -2.1% |
| 2024 | $1,999 +20.3% | $128,240 -2.8% |
| 2023 | $1,662 +16.9% | $131,880 +28.7% |
Find assessor info on the county website
Neighborhood: East Lake
Nearby schools
GreatSchools rating
- 5/10Toomer Elementary SchoolGrades: PK-5Distance: 2 mi
- 5/10King Middle SchoolGrades: 6-8Distance: 5.1 mi
- 6/10Maynard H. Jackson- Jr. High SchoolGrades: 9-12Distance: 4.1 mi
Schools provided by the listing agent
- Elementary: Toomer
- Middle: King
- High: MH Jackson Jr
Source: GAMLS. This data may not be complete. We recommend contacting the local school district to confirm school assignments for this home.
Get a cash offer in 3 minutes
Find out how much your home could sell for in as little as 3 minutes with a no-obligation cash offer.
Estimated market value$388,500
Get a cash offer in 3 minutes
Find out how much your home could sell for in as little as 3 minutes with a no-obligation cash offer.
Estimated market value
$388,500
