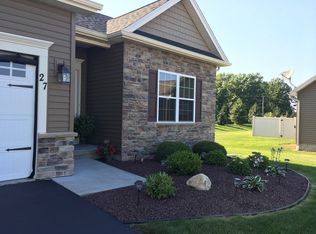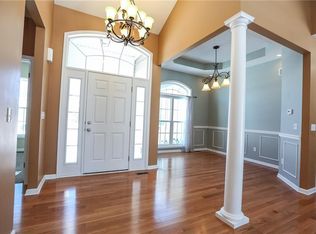You'll fall in love the minute you walk in the door! This 1372 Sq Ft Contemporary Ranch is sure to please. Built 2010-3 bedrooms, 2 Full Baths; Vaulted Great room w/Gas Fireplace for cozy cool evenings - Open Floor Plan for Great RM/Dining and Kitchen. Updated 42 in. maple cabinets, updated countertops; updated flooring. Full basement with egress window, 12 course, sump pump water backup and plumbed for additional bathroom. 2 car garage. Enjoy morning coffee on private rear patio! Delayed Negotiations-Thursday October 15-Sunday October 18. Offers Presented Monday October 19, Frig in Garage- Excluded- W/D-Neg. ANNUAL HOA of $193 covers maint. of ponds and green spaces. All exterior maint. is responsibility of the homeowner.
This property is off market, which means it's not currently listed for sale or rent on Zillow. This may be different from what's available on other websites or public sources.

