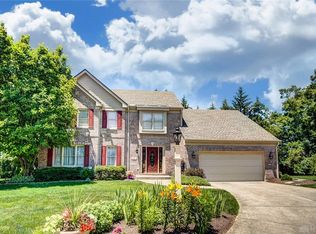Sold for $393,000 on 06/23/25
$393,000
25 Callaway, Springboro, OH 45066
4beds
2,235sqft
Single Family Residence
Built in 1992
10,410.84 Square Feet Lot
$401,500 Zestimate®
$176/sqft
$2,526 Estimated rent
Home value
$401,500
$361,000 - $446,000
$2,526/mo
Zestimate® history
Loading...
Owner options
Explore your selling options
What's special
Don't miss this nearly 3,000 sq ft Mcray Farms beauty with 4 bedrooms, 2.,5 baths and a finished walkout basement! First floor offers front living room opening up into the formal dining room complete with crown molding and chair rail detail and beautiful chandelier. Eat in kitchen with stainless steel appliances (newer fridge and microwave) gas range and center island. Spacious living room features a brick fireplace, built-ins, and walkout access to back deck. Second floor master with updated private bath and huge walk in closet. 3 additional upstairs bedrooms and updated full hall bath. Even more living space in the FINISHED, walkout basement with wet bar! Back deck overlooks the private backyard complete with an amazing wood swingset! Other previous updates include garage door, driveway, walkway, and water softener! This home is absolutely a MUST SEE! Minutes to Dorothy Lane Market and Austin Landing!
Zillow last checked: 8 hours ago
Listing updated: June 24, 2025 at 08:08am
Listed by:
Jamie Wilson (937)439-4500,
Coldwell Banker Heritage
Bought with:
Savanna Perkins, 2021004841
Red 1 Realty
Source: DABR MLS,MLS#: 931494 Originating MLS: Dayton Area Board of REALTORS
Originating MLS: Dayton Area Board of REALTORS
Facts & features
Interior
Bedrooms & bathrooms
- Bedrooms: 4
- Bathrooms: 3
- Full bathrooms: 2
- 1/2 bathrooms: 1
- Main level bathrooms: 1
Primary bedroom
- Level: Second
- Dimensions: 14 x 16
Bedroom
- Level: Second
- Dimensions: 10 x 11
Bedroom
- Level: Second
- Dimensions: 11 x 11
Bedroom
- Level: Second
- Dimensions: 11 x 11
Breakfast room nook
- Level: Main
- Dimensions: 10 x 11
Dining room
- Level: Main
- Dimensions: 12 x 13
Entry foyer
- Level: Main
- Dimensions: 6 x 14
Family room
- Level: Main
- Dimensions: 13 x 21
Kitchen
- Level: Main
- Dimensions: 11 x 13
Living room
- Level: Main
- Dimensions: 15 x 12
Recreation
- Level: Basement
- Dimensions: 30 x 24
Utility room
- Level: Main
- Dimensions: 7 x 7
Heating
- Forced Air, Natural Gas
Cooling
- Central Air
Appliances
- Included: Dishwasher, Microwave, Range, Refrigerator, Water Softener, Gas Water Heater
Features
- Wet Bar, Ceiling Fan(s), Kitchen Island, Bar, Walk-In Closet(s)
- Basement: Full,Finished,Walk-Out Access
- Number of fireplaces: 1
- Fireplace features: One
Interior area
- Total structure area: 2,235
- Total interior livable area: 2,235 sqft
Property
Parking
- Total spaces: 2
- Parking features: Attached, Garage, Two Car Garage, Garage Door Opener
- Attached garage spaces: 2
Features
- Levels: Two
- Stories: 2
- Patio & porch: Deck
- Exterior features: Deck
Lot
- Size: 10,410 sqft
- Dimensions: .24 Acres
Details
- Parcel number: 04083020160
- Zoning: Residential
- Zoning description: Residential
Construction
Type & style
- Home type: SingleFamily
- Property subtype: Single Family Residence
Materials
- Brick, Cedar
Condition
- Year built: 1992
Utilities & green energy
- Water: Public
- Utilities for property: Natural Gas Available, Water Available
Community & neighborhood
Security
- Security features: Smoke Detector(s)
Location
- Region: Springboro
- Subdivision: Mc Cray Farms 1 Rp
HOA & financial
HOA
- Has HOA: Yes
- HOA fee: $126 annually
Other
Other facts
- Listing terms: Conventional
Price history
| Date | Event | Price |
|---|---|---|
| 6/23/2025 | Sold | $393,000-1.7%$176/sqft |
Source: | ||
| 4/16/2025 | Pending sale | $399,900$179/sqft |
Source: | ||
| 4/8/2025 | Listed for sale | $399,900+36.5%$179/sqft |
Source: | ||
| 4/7/2020 | Sold | $293,000-3.9%$131/sqft |
Source: Public Record | ||
| 2/19/2020 | Pending sale | $304,900$136/sqft |
Source: Coldwell Banker Heritage #809864 | ||
Public tax history
| Year | Property taxes | Tax assessment |
|---|---|---|
| 2024 | $4,457 +14.3% | $114,140 +24.6% |
| 2023 | $3,901 +1.5% | $91,600 +0% |
| 2022 | $3,843 +7.5% | $91,598 |
Find assessor info on the county website
Neighborhood: 45066
Nearby schools
GreatSchools rating
- 7/10Springboro Intermediate SchoolGrades: 6Distance: 1.3 mi
- 9/10Springboro High SchoolGrades: 9-12Distance: 2.6 mi
- NAClearcreek Elementary SchoolGrades: PK-1Distance: 1.4 mi
Schools provided by the listing agent
- District: Springboro
Source: DABR MLS. This data may not be complete. We recommend contacting the local school district to confirm school assignments for this home.
Get a cash offer in 3 minutes
Find out how much your home could sell for in as little as 3 minutes with a no-obligation cash offer.
Estimated market value
$401,500
Get a cash offer in 3 minutes
Find out how much your home could sell for in as little as 3 minutes with a no-obligation cash offer.
Estimated market value
$401,500
