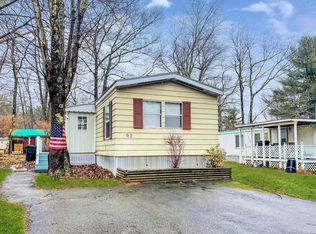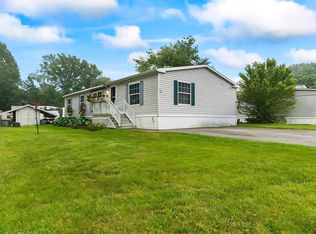Closed
$85,000
25 Caincrest Road, York, ME 03909
3beds
924sqft
Mobile Home
Built in 1977
-- sqft lot
$84,500 Zestimate®
$92/sqft
$2,380 Estimated rent
Home value
$84,500
$76,000 - $94,000
$2,380/mo
Zestimate® history
Loading...
Owner options
Explore your selling options
What's special
Conveniently located off Route 1 in York Maine is Caincrest mobile home park, a quiet all-ages community perfect for family living, retirement or weekends at the beach! This lovely mobile home features 924sqft of living space with 2 large bedrooms and a smaller office/bedroom space. The living room has an abundance of natural light with french doors that open up to the spacious deck, a cozy open concept Kitchen and large shed for storage. The home has had many updates through the years including windows, metal roof, water heater and electrical panel. Just 10min away from York Beach and the Kittery outlets it's a prime location for anyone looking for affordable living in this sought after seacoast town.
Lot fees include water, sewer, plowing and trash removal! Please be aware park does not allow dogs or rentals and have a strict 10MPH speed limit.
Zillow last checked: 8 hours ago
Listing updated: April 30, 2025 at 01:55pm
Listed by:
Keller Williams Coastal and Lakes & Mountains Realty
Bought with:
Bill Jones Realty Team
Source: Maine Listings,MLS#: 1617202
Facts & features
Interior
Bedrooms & bathrooms
- Bedrooms: 3
- Bathrooms: 1
- Full bathrooms: 1
Primary bedroom
- Level: First
- Area: 110 Square Feet
- Dimensions: 11 x 10
Bedroom 2
- Features: Closet
- Level: First
- Area: 121 Square Feet
- Dimensions: 11 x 11
Bedroom 3
- Features: Closet
- Level: First
- Area: 56 Square Feet
- Dimensions: 8 x 7
Kitchen
- Features: Breakfast Nook, Eat-in Kitchen, Sunken/Raised
- Level: First
- Area: 121 Square Feet
- Dimensions: 11 x 11
Living room
- Level: First
- Area: 176 Square Feet
- Dimensions: 16 x 11
Heating
- Forced Air
Cooling
- None
Appliances
- Included: Microwave, Electric Range, Refrigerator
Features
- 1st Floor Bedroom, One-Floor Living, Pantry, Shower, Storage
- Flooring: Vinyl, Wood
- Basement: None
- Has fireplace: No
Interior area
- Total structure area: 924
- Total interior livable area: 924 sqft
- Finished area above ground: 924
- Finished area below ground: 0
Property
Parking
- Parking features: Common, Paved, 1 - 4 Spaces
Features
- Patio & porch: Deck
Lot
- Features: Mobile Home Park, Near Public Beach, Near Shopping, Near Town, Neighborhood, Level, Open Lot
Details
- Additional structures: Shed(s)
- Parcel number: YORKM0087B0066L0025
- On leased land: Yes
- Zoning: R1A
- Other equipment: Cable, Internet Access Available
Construction
Type & style
- Home type: MobileManufactured
- Architectural style: Other
- Property subtype: Mobile Home
Materials
- Mobile, Aluminum Siding
- Foundation: Gravel/Pad
- Roof: Metal
Condition
- Year built: 1977
Utilities & green energy
- Electric: Circuit Breakers
- Sewer: Quasi-Public
- Water: Public
Community & neighborhood
Location
- Region: York
HOA & financial
HOA
- Has HOA: Yes
- HOA fee: $625 monthly
Other
Other facts
- Body type: Single Wide
- Road surface type: Paved
Price history
| Date | Event | Price |
|---|---|---|
| 4/30/2025 | Sold | $85,000$92/sqft |
Source: | ||
| 4/2/2025 | Pending sale | $85,000$92/sqft |
Source: | ||
| 3/27/2025 | Listed for sale | $85,000+113%$92/sqft |
Source: | ||
| 2/17/2021 | Listing removed | -- |
Source: | ||
| 1/25/2021 | Listed for sale | $39,900$43/sqft |
Source: | ||
Public tax history
| Year | Property taxes | Tax assessment |
|---|---|---|
| 2024 | $173 -0.6% | $20,600 |
| 2023 | $174 | $20,600 +1.5% |
| 2022 | $174 +3% | $20,300 +19.4% |
Find assessor info on the county website
Neighborhood: 03909
Nearby schools
GreatSchools rating
- 9/10York Middle SchoolGrades: 5-8Distance: 2 mi
- 8/10York High SchoolGrades: 9-12Distance: 3.7 mi
- NAVillage Elementary School-YorkGrades: K-1Distance: 2.2 mi
Sell with ease on Zillow
Get a Zillow Showcase℠ listing at no additional cost and you could sell for —faster.
$84,500
2% more+$1,690
With Zillow Showcase(estimated)$86,190

