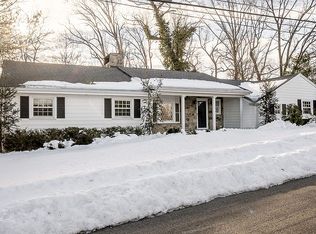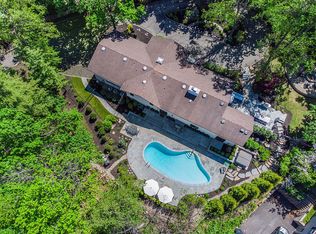Closed
$1,275,000
25 Buxton Rd, Chatham Twp., NJ 07928
4beds
3baths
--sqft
Single Family Residence
Built in 1980
0.55 Acres Lot
$1,294,400 Zestimate®
$--/sqft
$4,568 Estimated rent
Home value
$1,294,400
$1.20M - $1.39M
$4,568/mo
Zestimate® history
Loading...
Owner options
Explore your selling options
What's special
Zillow last checked: December 26, 2025 at 11:15pm
Listing updated: October 15, 2025 at 11:22am
Listed by:
Stephanie Mahon 973-310-6816,
Compass New Jersey, Llc
Bought with:
Jeremy P. Ciotola
Compass New Jersey LLC
Source: GSMLS,MLS#: 3985982
Facts & features
Price history
| Date | Event | Price |
|---|---|---|
| 10/15/2025 | Sold | $1,275,000+10.9% |
Source: | ||
| 9/22/2025 | Pending sale | $1,150,000 |
Source: | ||
| 9/10/2025 | Listed for sale | $1,150,000-8% |
Source: | ||
| 5/13/2025 | Listing removed | $1,250,000 |
Source: | ||
| 5/7/2025 | Listed for sale | $1,250,000+28.8% |
Source: | ||
Public tax history
| Year | Property taxes | Tax assessment |
|---|---|---|
| 2025 | $19,313 | $971,000 |
| 2024 | $19,313 +1.7% | $971,000 |
| 2023 | $18,993 +0.5% | $971,000 |
Find assessor info on the county website
Neighborhood: 07928
Nearby schools
GreatSchools rating
- 10/10Southern Boulvard SchoolGrades: PK-3Distance: 0.8 mi
- 6/10Chatham Middle SchoolGrades: 6-8Distance: 1.9 mi
- 7/10Chatham High SchoolGrades: 9-12Distance: 0.8 mi
Get a cash offer in 3 minutes
Find out how much your home could sell for in as little as 3 minutes with a no-obligation cash offer.
Estimated market value
$1,294,400
Get a cash offer in 3 minutes
Find out how much your home could sell for in as little as 3 minutes with a no-obligation cash offer.
Estimated market value
$1,294,400

