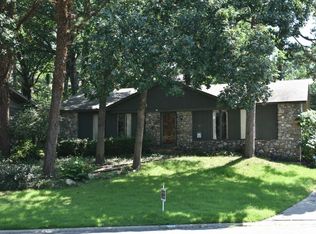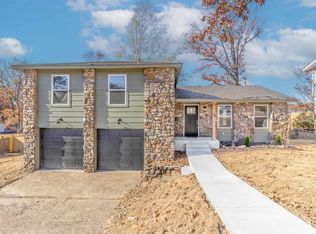Cute one level home in cute-de-sac just perfect for you! Some updates have already been done in this open floorpan home! Pre inspected and repairs have been made. Washer dyer and fridge stay! Great storage and wonderful neighborhood convenient to everything.
This property is off market, which means it's not currently listed for sale or rent on Zillow. This may be different from what's available on other websites or public sources.


