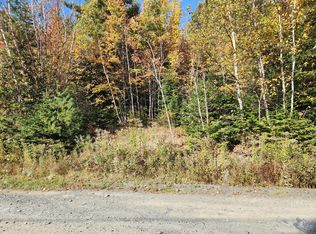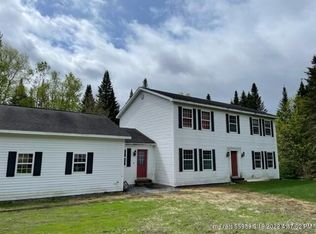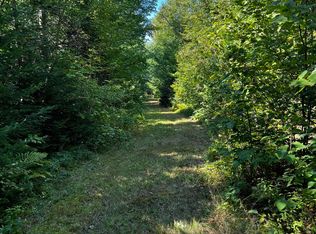Closed
$437,200
25 Bushey Road, Greenville, ME 04441
3beds
3,460sqft
Single Family Residence
Built in 2008
2.54 Acres Lot
$446,400 Zestimate®
$126/sqft
$2,840 Estimated rent
Home value
$446,400
Estimated sales range
Not available
$2,840/mo
Zestimate® history
Loading...
Owner options
Explore your selling options
What's special
Discover the perfect retreat with this stunning 3-bedroom, 2 bathroom custom log-style home nestled on 2.54 wooded acres, offering unparalleled peace and privacy. Located just minutes from breathtaking Moosehead Lake, this property is a dream come true for nature lovers and outdoor enthusiasts alike, with recreational activities in every direction.
Key Features include: 3 Spacious Bedrooms including a luxurious master suite with a private bath and walk in closet. A large unfinished basement with endless possibilities—create the perfect game room, home theater, or additional living space. Attached 2-Car Garage with massive overhead storage, providing ample room for all your outdoor gear.
Gorgeous open-concept living space with rustic log detailing. Expansive kitchen with modern appliances, perfect for entertaining. Outdoor Living: Enjoy the serenity of your wooded surroundings from the huge front porch, with plenty of room for gardens or outdoor fun. Whether you're looking to enjoy year-round outdoor activities like hiking, fishing, boating, snowmobiling, or simply escape into your own private haven, this home is a unique find in the heart of Maine's natural beauty.
Zillow last checked: 8 hours ago
Listing updated: May 03, 2025 at 04:09am
Listed by:
Moose Country Real Estate
Bought with:
Whittemore's Real Estate
Source: Maine Listings,MLS#: 1605192
Facts & features
Interior
Bedrooms & bathrooms
- Bedrooms: 3
- Bathrooms: 2
- Full bathrooms: 2
Primary bedroom
- Features: Full Bath
- Level: First
- Area: 210 Square Feet
- Dimensions: 14 x 15
Bedroom 2
- Level: Second
- Area: 180 Square Feet
- Dimensions: 12 x 15
Bedroom 3
- Level: Second
- Area: 150 Square Feet
- Dimensions: 10 x 15
Bonus room
- Features: Above Garage
- Level: Second
- Area: 625 Square Feet
- Dimensions: 25 x 25
Den
- Level: First
- Area: 63 Square Feet
- Dimensions: 9 x 7
Dining room
- Level: First
Family room
- Level: Second
- Area: 210 Square Feet
- Dimensions: 15 x 14
Kitchen
- Level: First
Laundry
- Level: First
- Area: 63 Square Feet
- Dimensions: 9 x 7
Living room
- Level: First
- Area: 308 Square Feet
- Dimensions: 22 x 14
Mud room
- Features: Built-in Features
- Level: First
- Area: 98 Square Feet
- Dimensions: 14 x 7
Heating
- Direct Vent Furnace, Zoned, Radiant
Cooling
- None
Appliances
- Included: Dishwasher, Dryer, Microwave, Electric Range, Refrigerator, Washer
Features
- 1st Floor Primary Bedroom w/Bath, Shower, Walk-In Closet(s)
- Flooring: Carpet, Laminate, Vinyl, Wood
- Basement: Doghouse,Full,Unfinished
- Has fireplace: No
Interior area
- Total structure area: 3,460
- Total interior livable area: 3,460 sqft
- Finished area above ground: 1,964
- Finished area below ground: 1,496
Property
Parking
- Total spaces: 2
- Parking features: Gravel, 1 - 4 Spaces, Garage Door Opener, Storage
- Attached garage spaces: 2
Features
- Patio & porch: Porch
- Has view: Yes
- View description: Trees/Woods
Lot
- Size: 2.54 Acres
- Features: Interior Lot, Near Shopping, Rural, Cul-De-Sac, Level, Landscaped, Wooded
Details
- Parcel number: GRNVM0001L000509
- Zoning: Rural
- Other equipment: Internet Access Available, Satellite Dish
Construction
Type & style
- Home type: SingleFamily
- Architectural style: Cape Cod
- Property subtype: Single Family Residence
Materials
- Wood Frame, Log Siding
- Roof: Fiberglass,Shingle
Condition
- Year built: 2008
Utilities & green energy
- Electric: Circuit Breakers, Underground
- Sewer: Private Sewer
- Water: Private, Well
Community & neighborhood
Security
- Security features: Air Radon Mitigation System
Location
- Region: Greenville
Other
Other facts
- Road surface type: Gravel, Dirt
Price history
| Date | Event | Price |
|---|---|---|
| 5/1/2025 | Sold | $437,200-9.9%$126/sqft |
Source: | ||
| 4/10/2025 | Pending sale | $485,000$140/sqft |
Source: | ||
| 1/17/2025 | Price change | $485,000-6.6%$140/sqft |
Source: | ||
| 11/15/2024 | Price change | $519,000-5.5%$150/sqft |
Source: | ||
| 9/27/2024 | Listed for sale | $549,000$159/sqft |
Source: | ||
Public tax history
| Year | Property taxes | Tax assessment |
|---|---|---|
| 2024 | $5,727 +10% | $290,100 |
| 2023 | $5,207 +6.3% | $290,100 |
| 2022 | $4,897 +0.8% | $290,100 |
Find assessor info on the county website
Neighborhood: 04441
Nearby schools
GreatSchools rating
- 8/10Greenville Consolidated SchoolGrades: PK-12Distance: 3.7 mi
Get pre-qualified for a loan
At Zillow Home Loans, we can pre-qualify you in as little as 5 minutes with no impact to your credit score.An equal housing lender. NMLS #10287.


